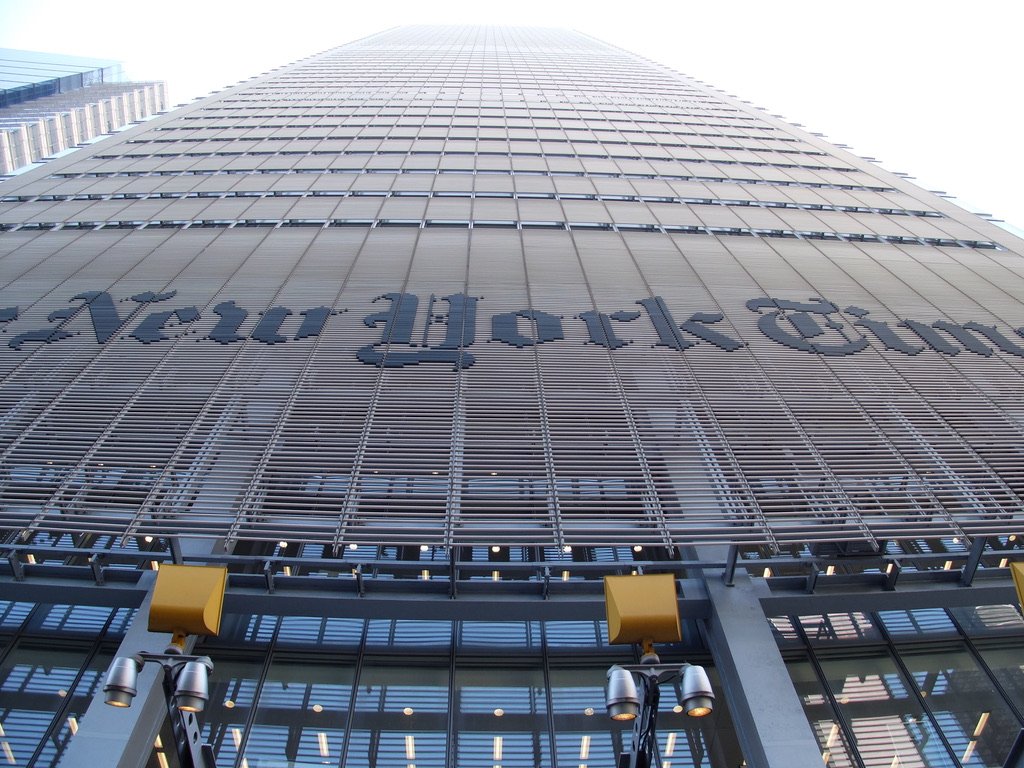A Municipal Art Society (MAS) Tour of Tribeca in Manhattan & a walk cross town to meet family for lunch prior to a Circle Line Tour around Manhattan Island seeing some nifty architecture & learning their stories, along the way.
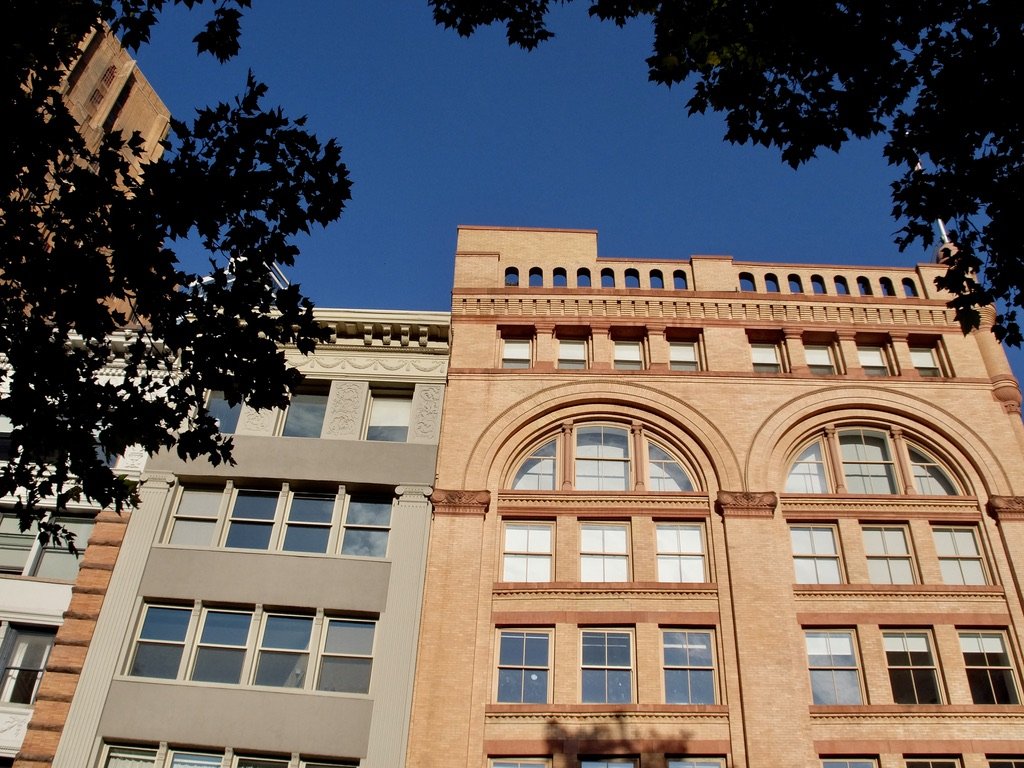
Tribeca.
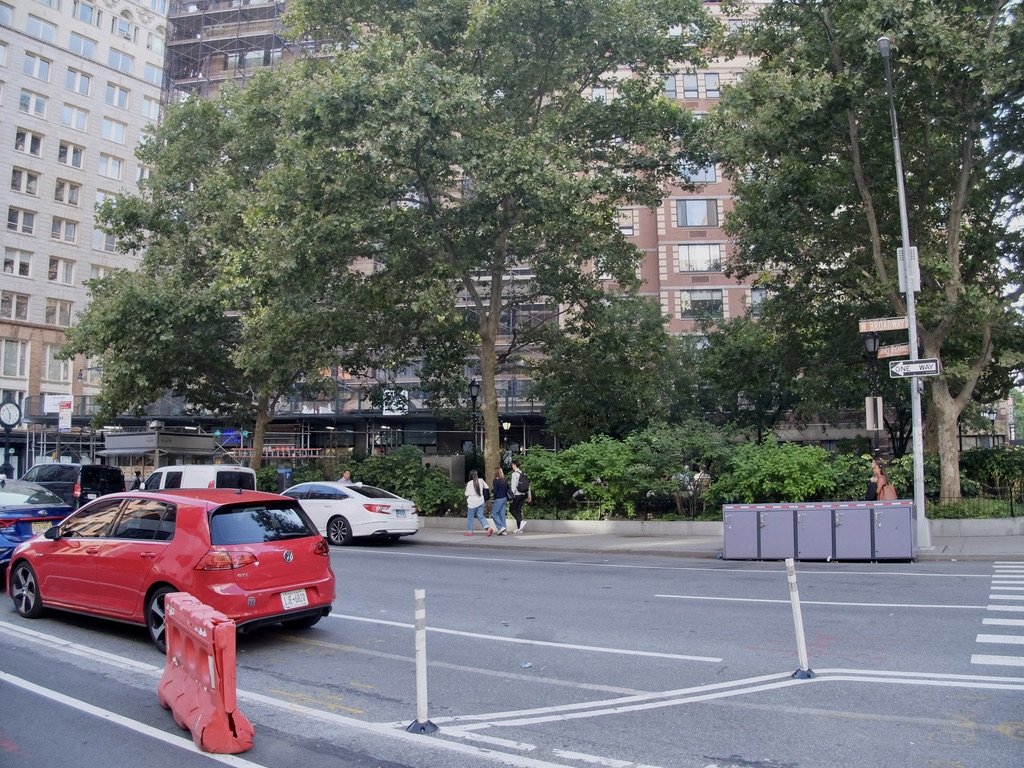
James Bogardus Plaza, the start of our Municipal Art Society (MAS) Tribeca Tour led by Matt Postal.
"Bogardus Garden was named after renowned 19th-century pioneer of cast-iron architecture, James Bogardus. It was the success of Bogardus’ cast-iron structures that ultimately lead to the widespread adoption of steel frame building construction still used in modern-day skyscrapers."
The garden was redesigned & opened as a plaza in 2020. It was & is neighborhood supported.
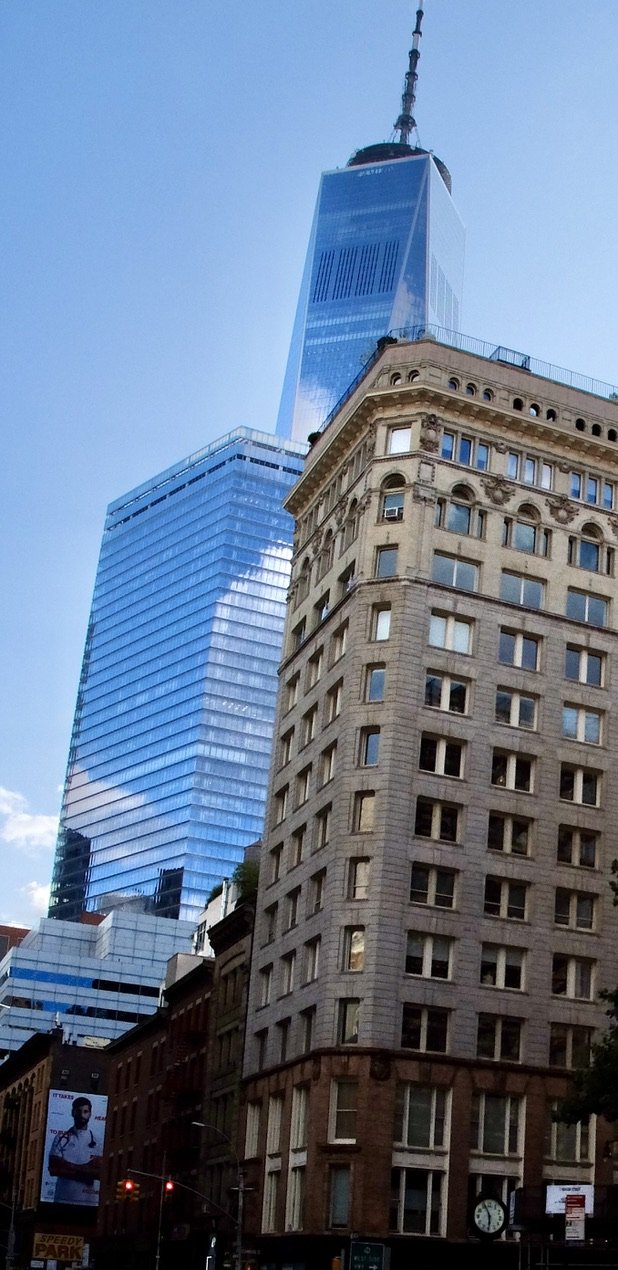
This & the next 3 photos are from the area of Bogardus Plaza.
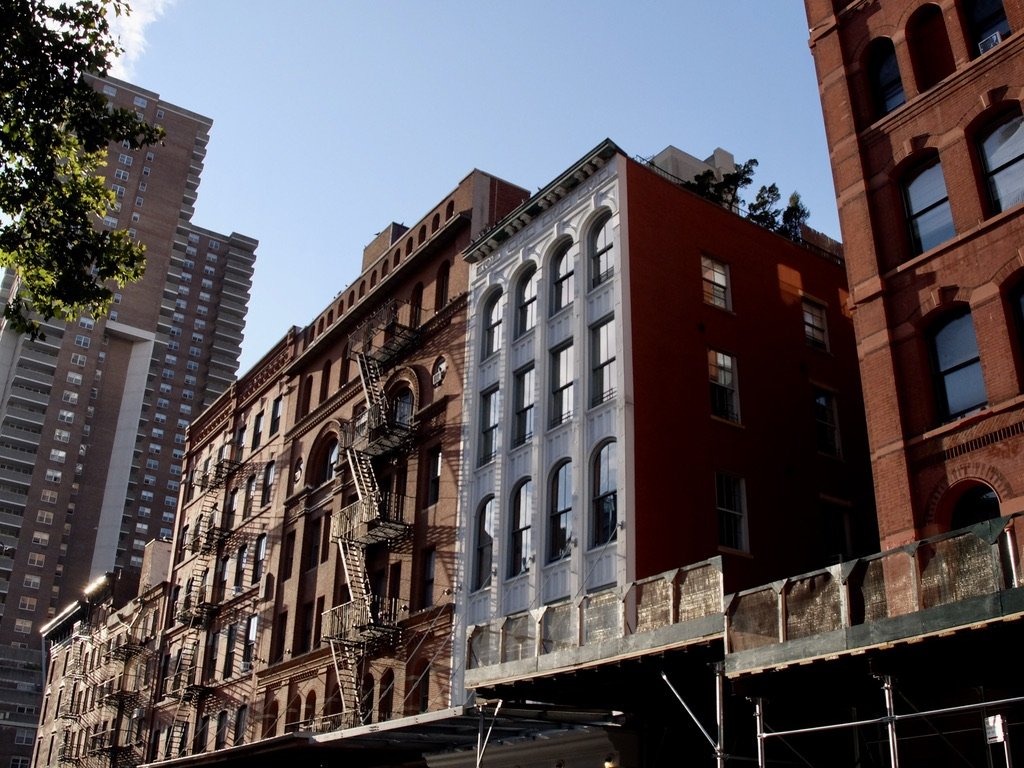
White/grey building was Richard Serra's studio. I think Matt said that Martin Scorsese owned the building next door.
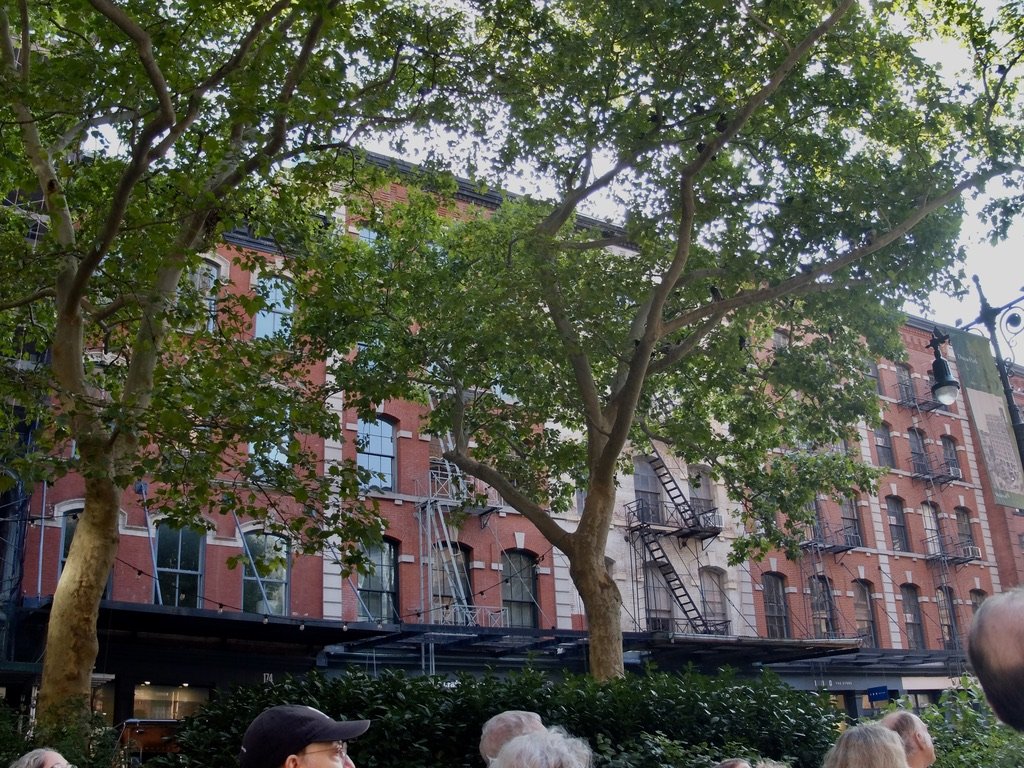
-
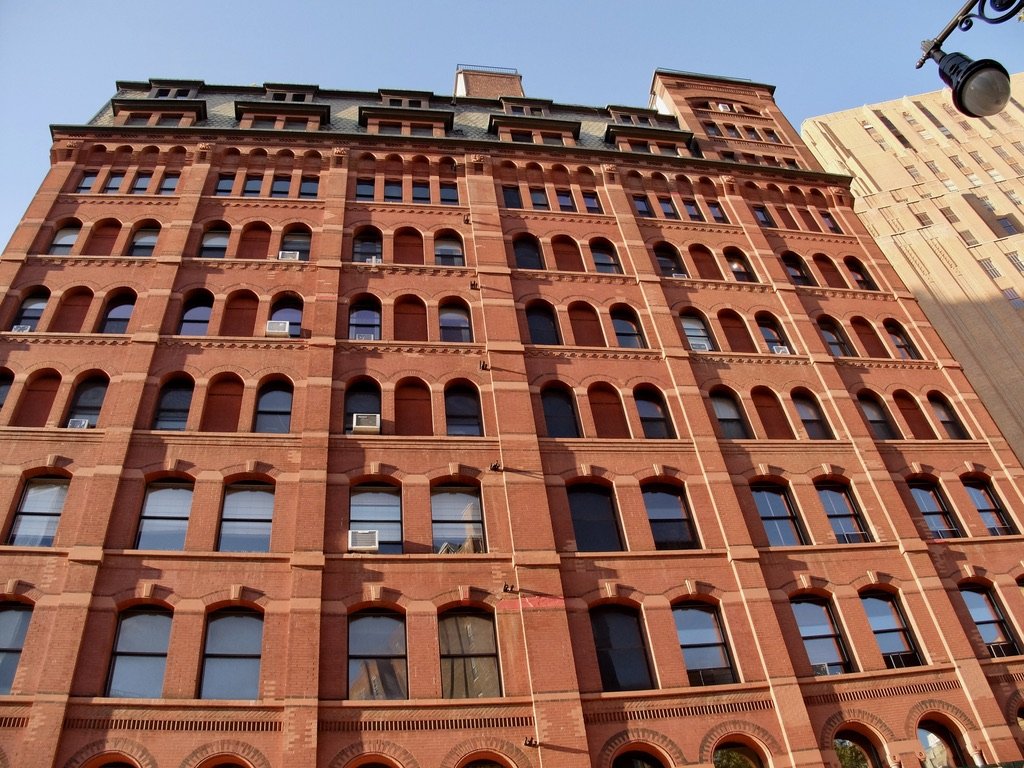
c. 1882 165 Duane St. A.K.A> The Schepp Bldg., that the wealthy Schepp had built & used in his desiccated coconut business.
There are four apartments/floor plus penthouses.
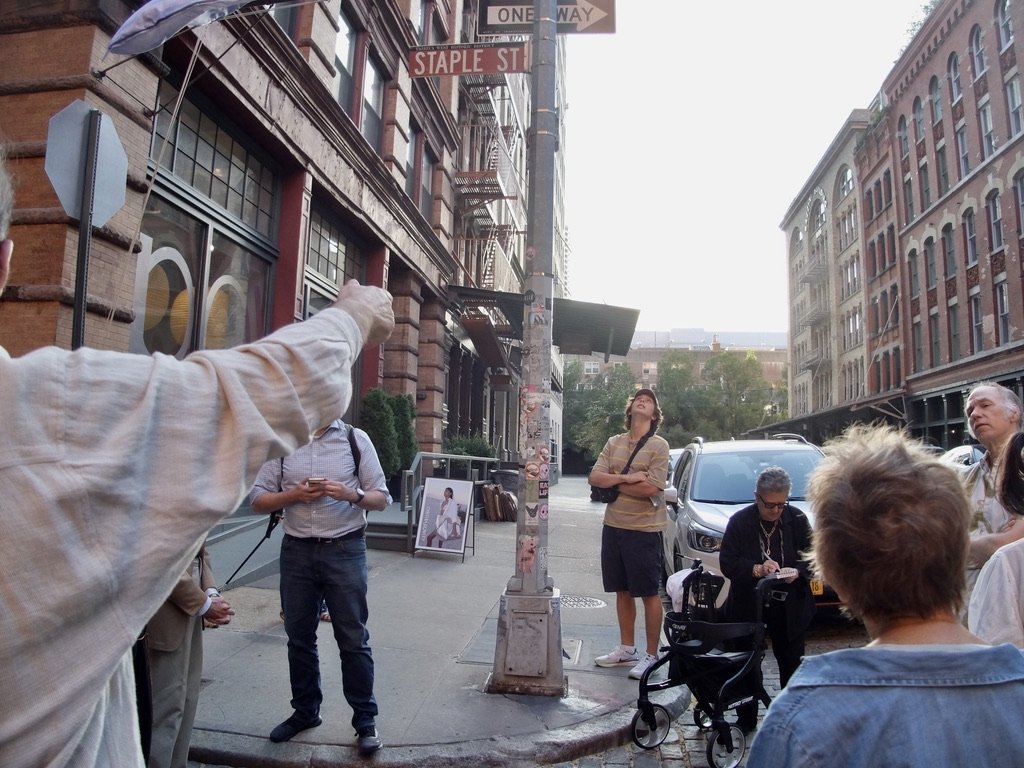
Matt is pointing to the tree line. Beyond that, Tribeca was razed to create housing...in preparation for the 1976 opening of the World Trade Center. There was no great hue & cry about it because it was mainly warehouses. When the people in the remaining Tribeca realized what happened, they organized & the result is that the rest of Tribeca is now four historic districts.
A brown NYC street sign, as in "STAPLE ST," indicates a historic district.

A pedestrian bridge across Staple street. The people who bought the left building wanted the apartment that the bridge entered, on the right hand building. They won a bidding war with Andy Warhol.
The right hand bidg. was built as a medical center for the many longshoremen in the area. The left hand building is where the horse drawn ambulances were stabled. Hence the bridge between the buildings over Staple St.
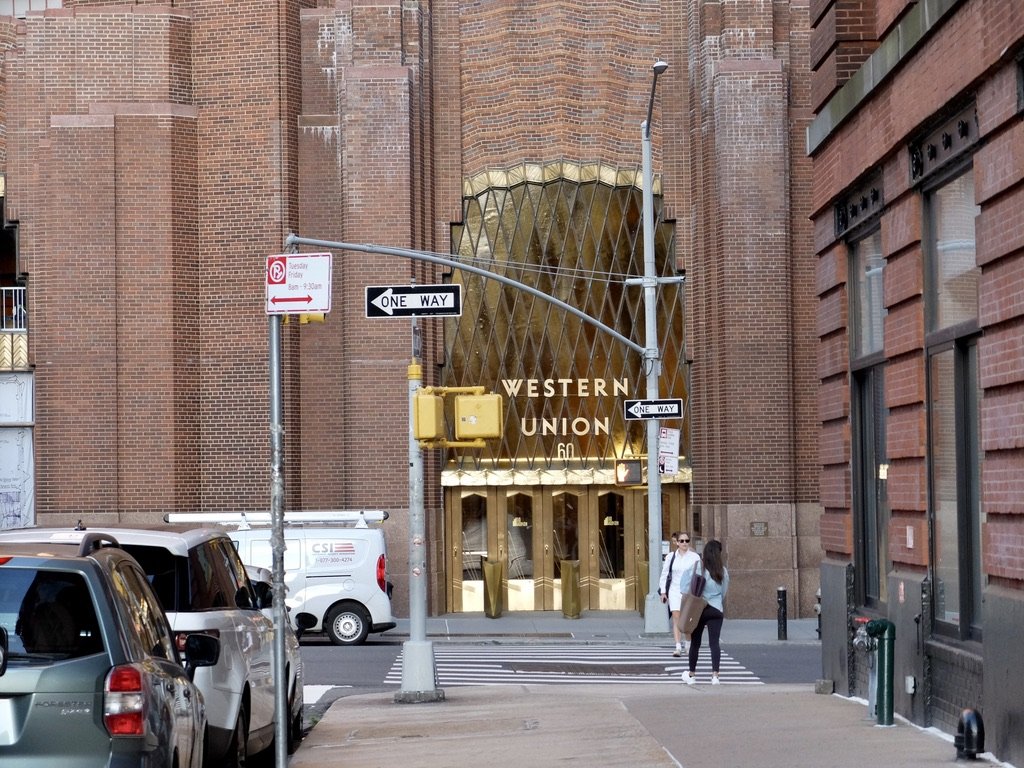
-
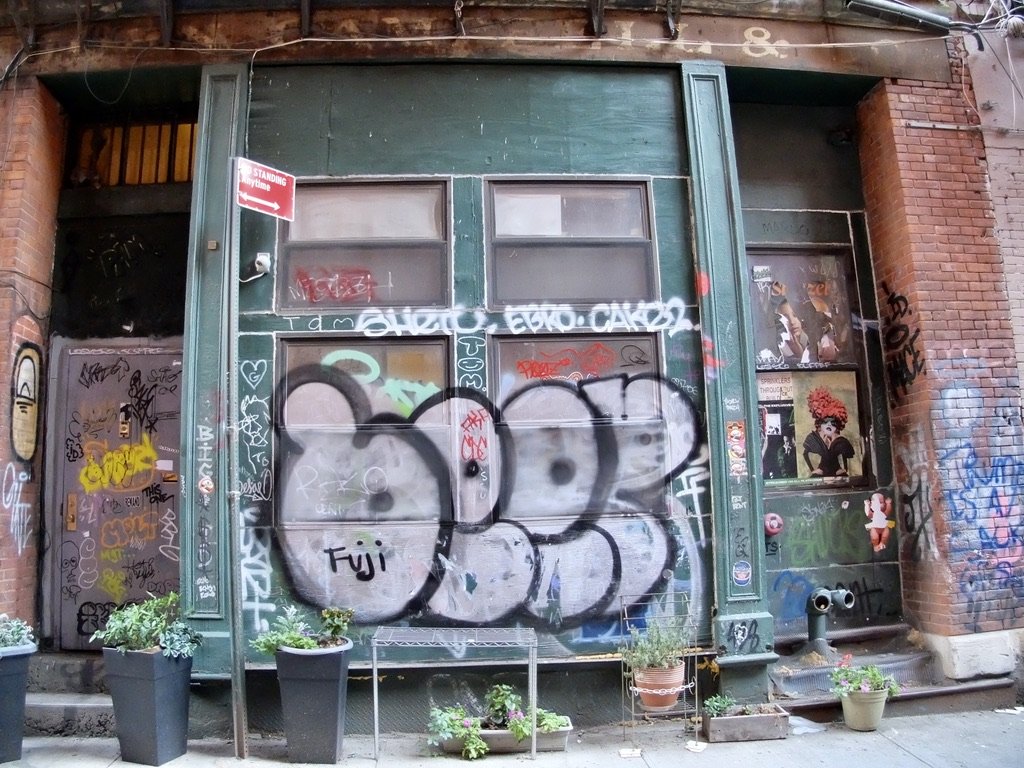
-
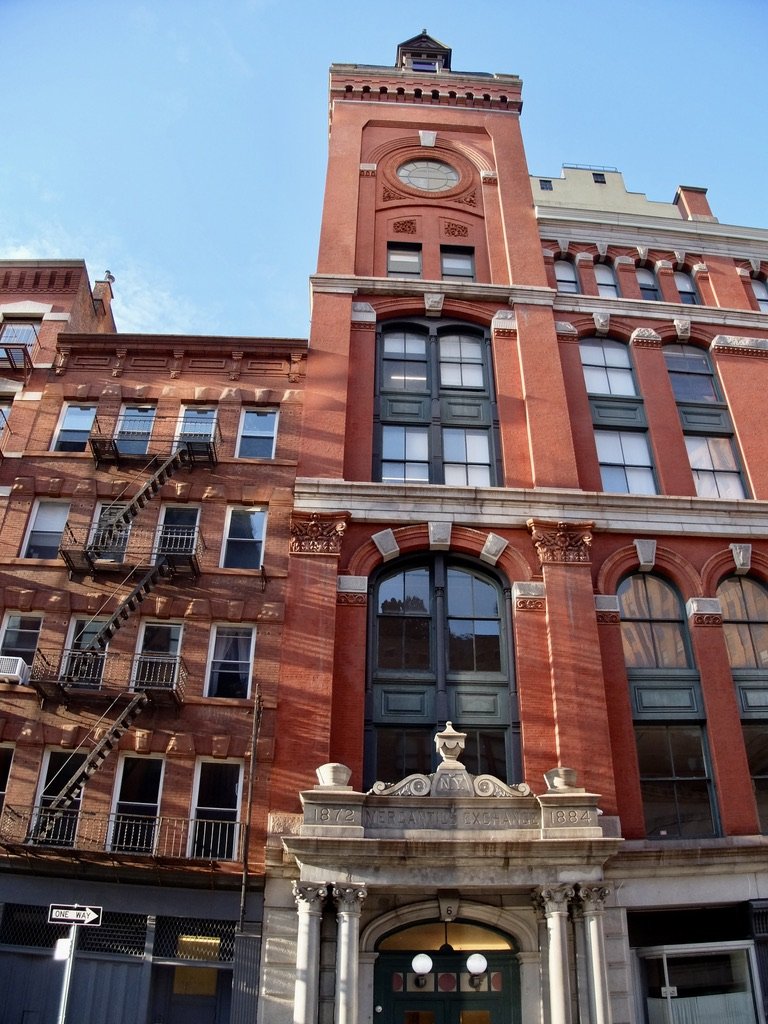
At the Jay St. end of the Staple St.
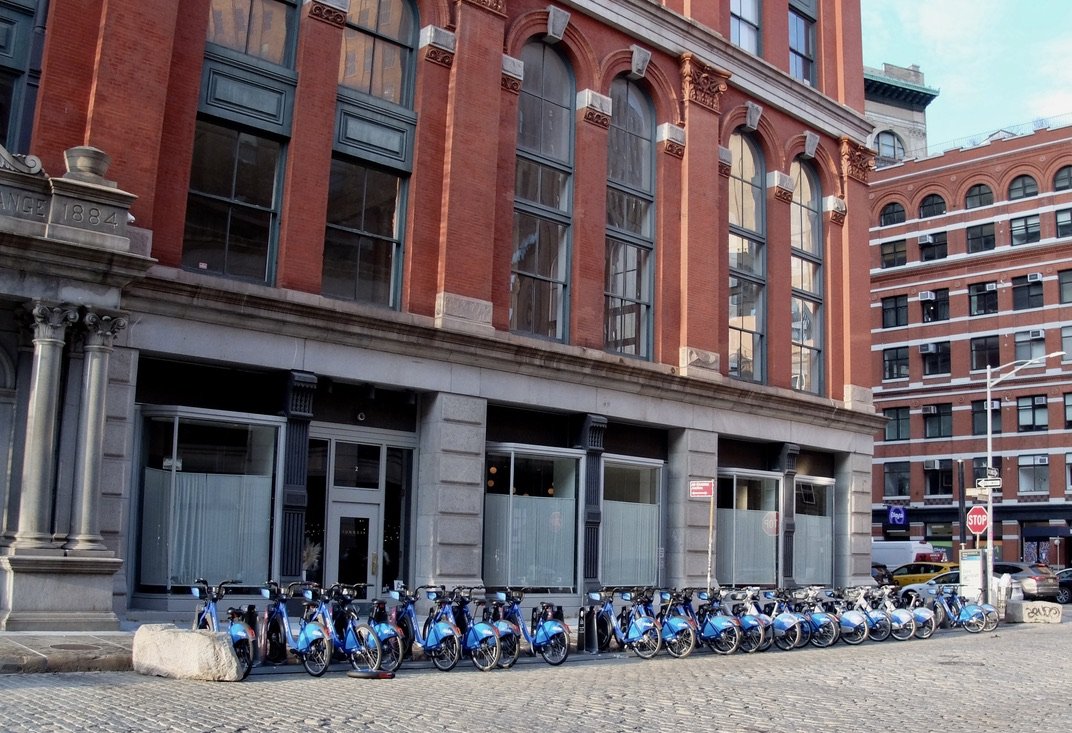
A fancy chef from another part of Manhattan moved his restaurant to this location in the Mercantile Exchange Building. Tribeca was found.
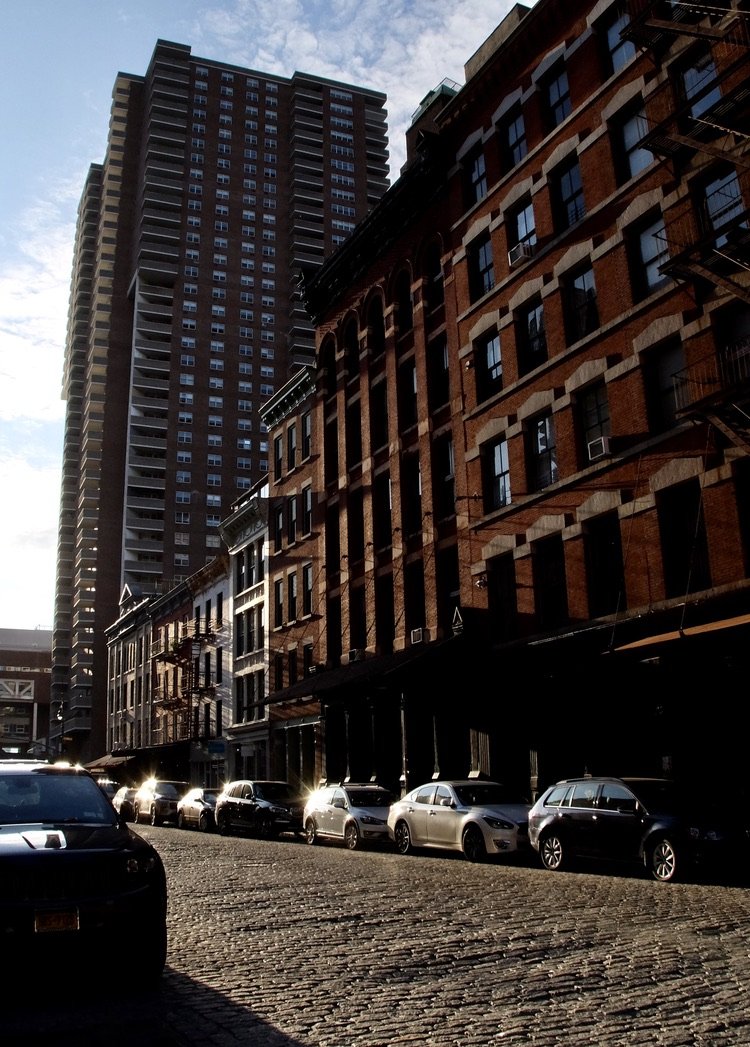
Looking down Jay St. you can really see the demarcation between the preserved Tribeca vs. the 1976 version.
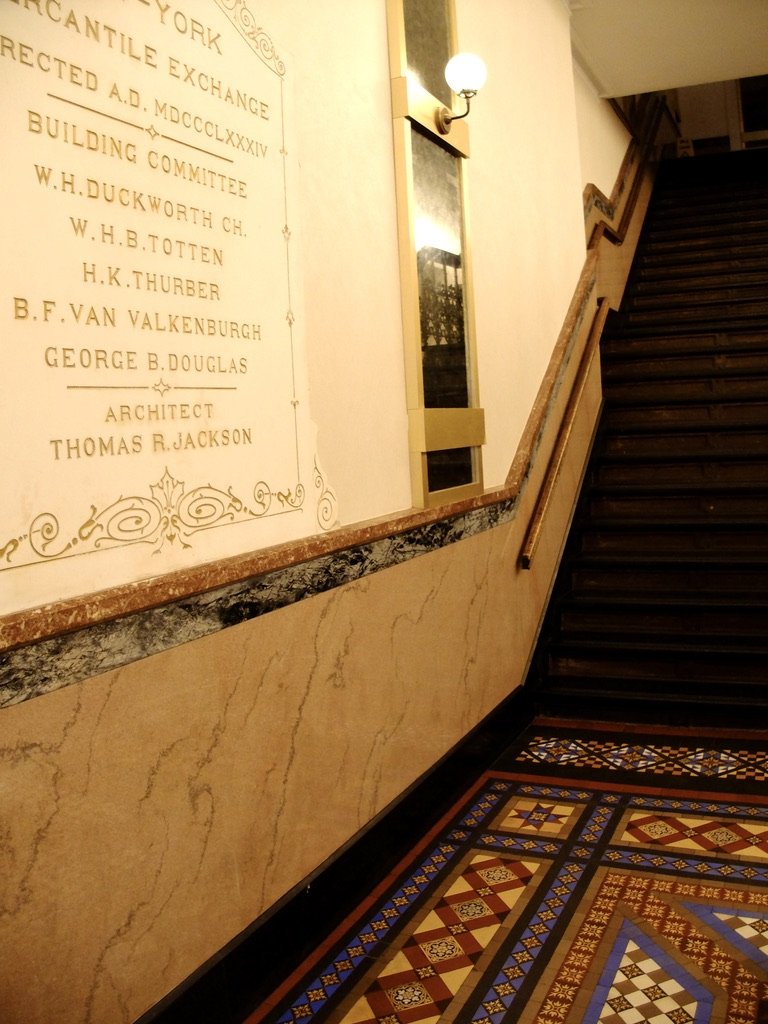
Matt's group was peering inside when...
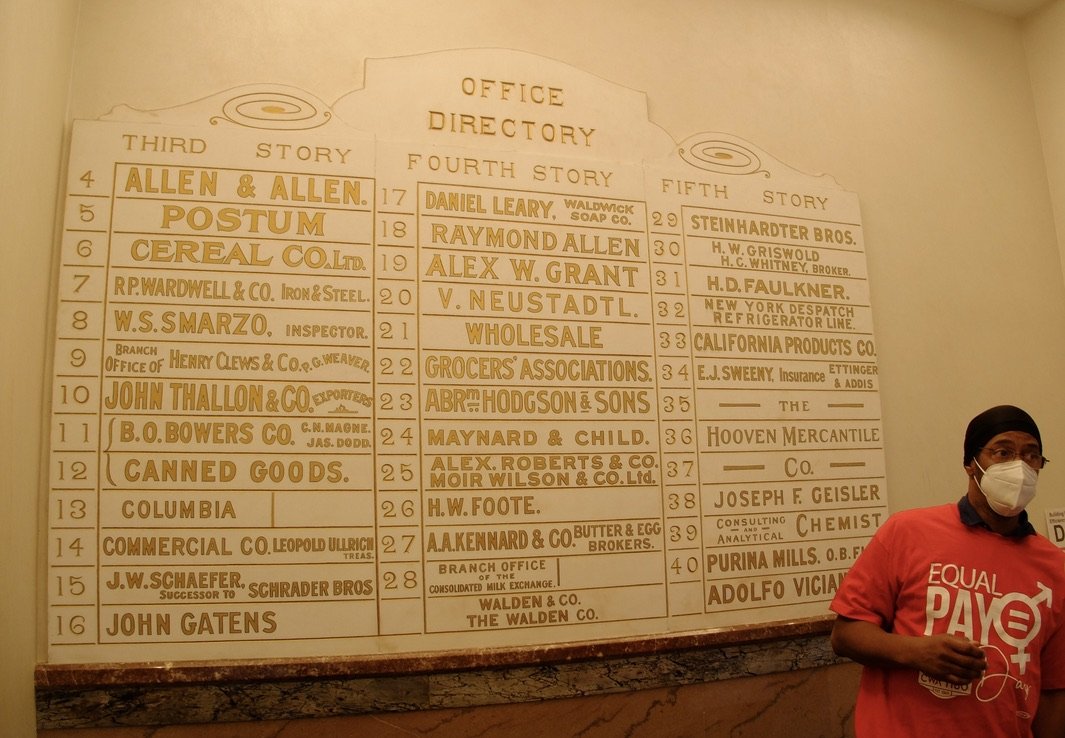
...the caretaker opened the door & invited us in to the lobby. This was a rare occurrence according to Matt.
Several of these business's are still there.
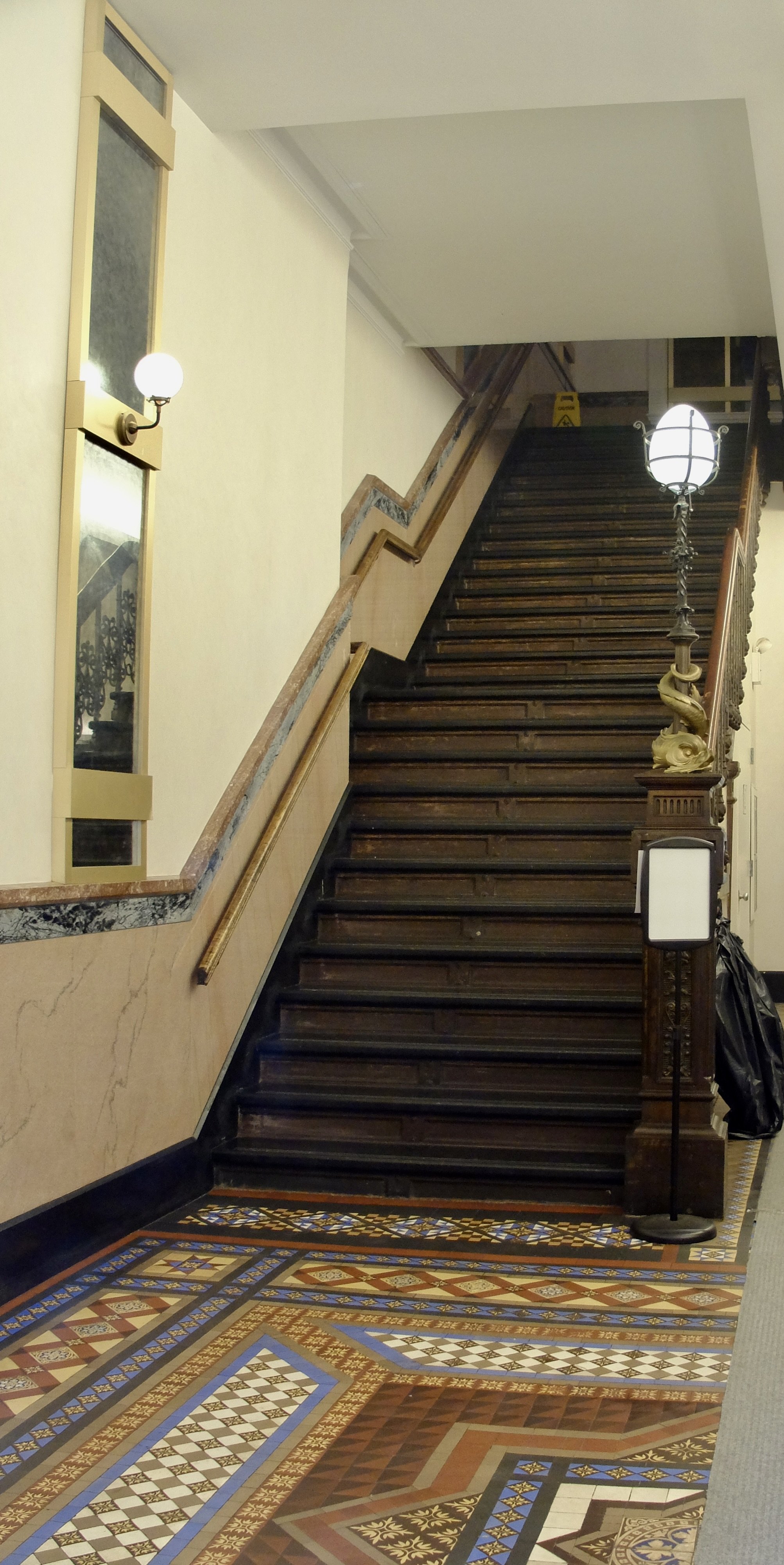
-
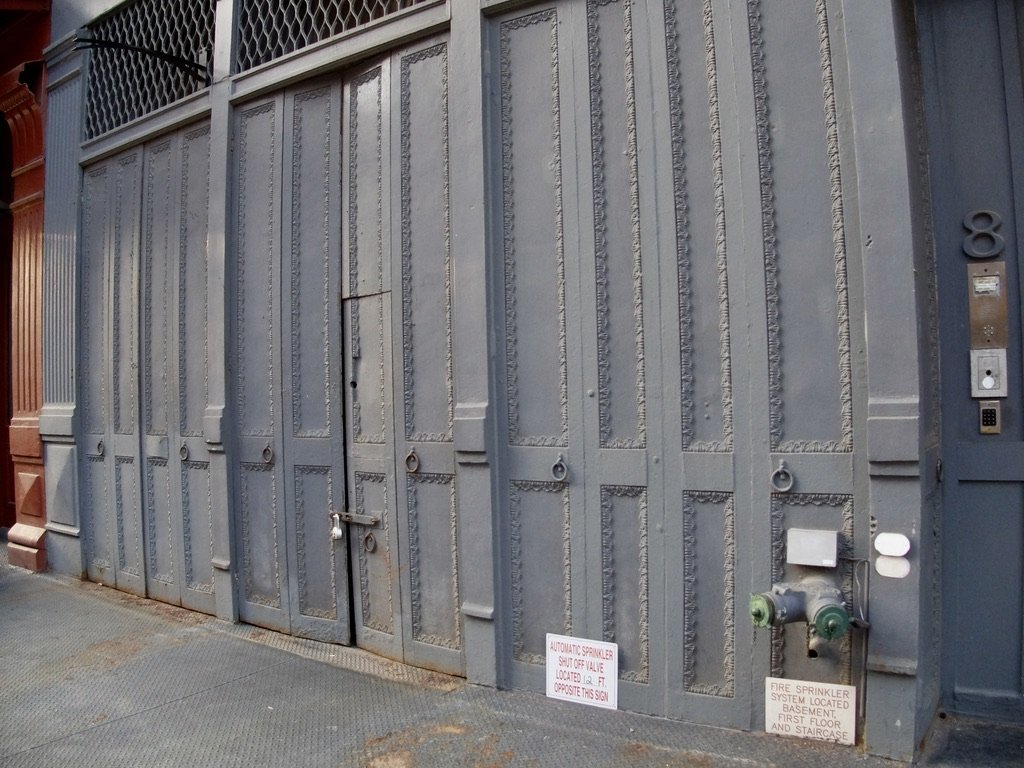
Cast iron doors.
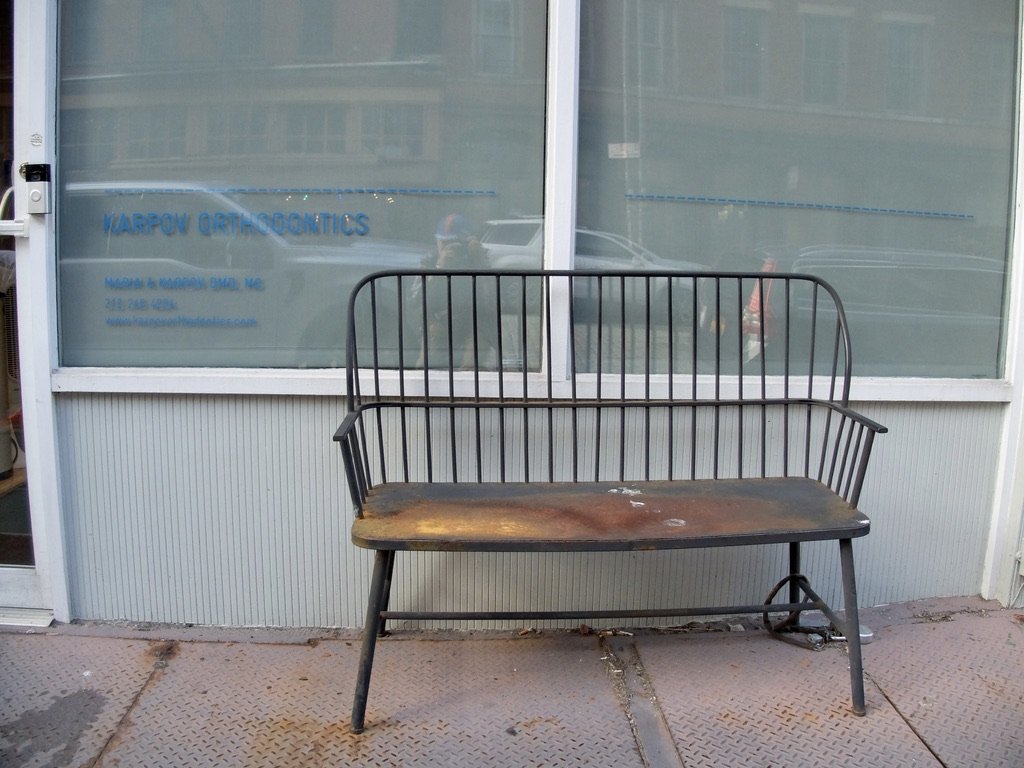
In front of an orthodontist's office.
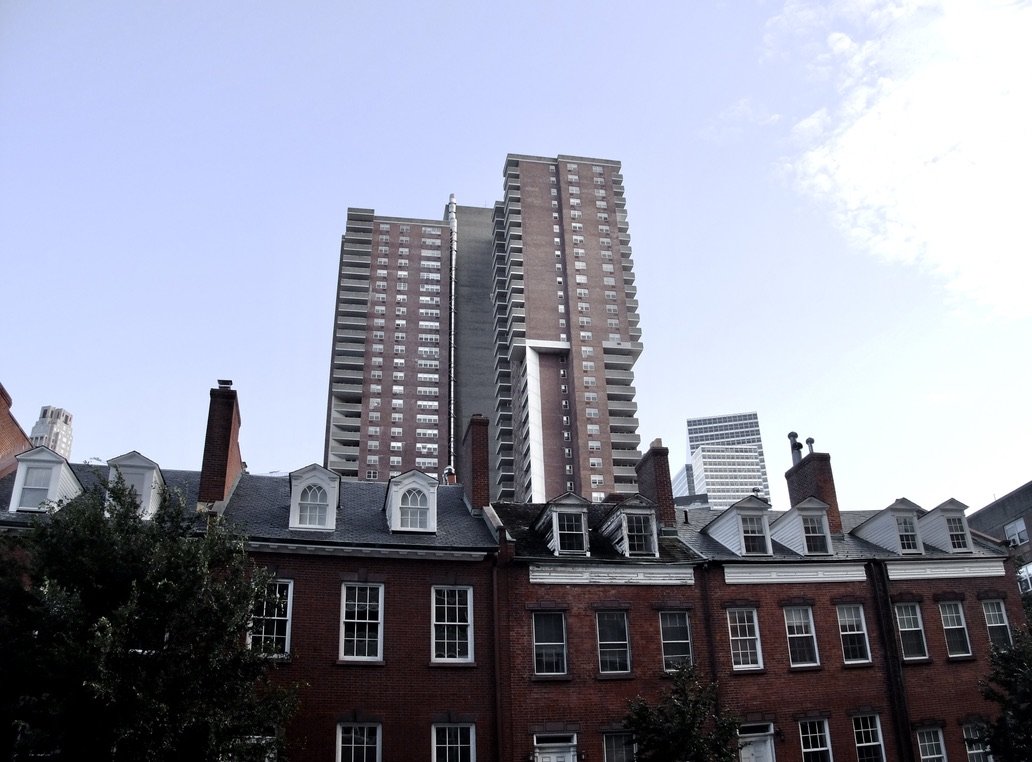
The c. 1976 tall buildings are Independence Plaza on the razed Tribeca area. They were built to accommodate the anticipated needs from the soon to open World Trade Center.
The two row buildings on the right were original to this spot. At great governmental expense, the three on the left were trucked here from areas of the razed Tribeca. All five c. 1790's - 1820's houses were renovated & offered on the 1976 market for $35,000 to $75,000. They didn't sell as there were no amenities in the area, like grocery stores or schools, etc. They're now occupied. One was recently listed for $7.9 million. https://ephemeralnewyork.wordpress.com/2017/08/28/harrison-streets-stunning-1820s-row-houses/
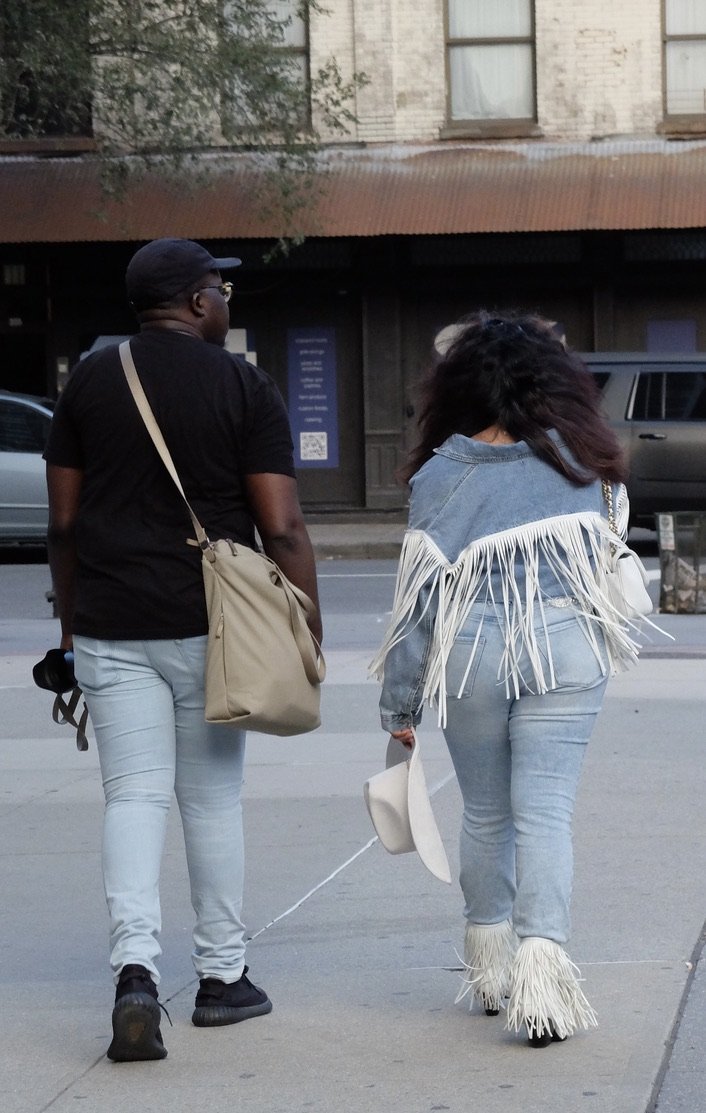
Earlier in the day we saw another woman wearing the identical outfit. It fit her much better.
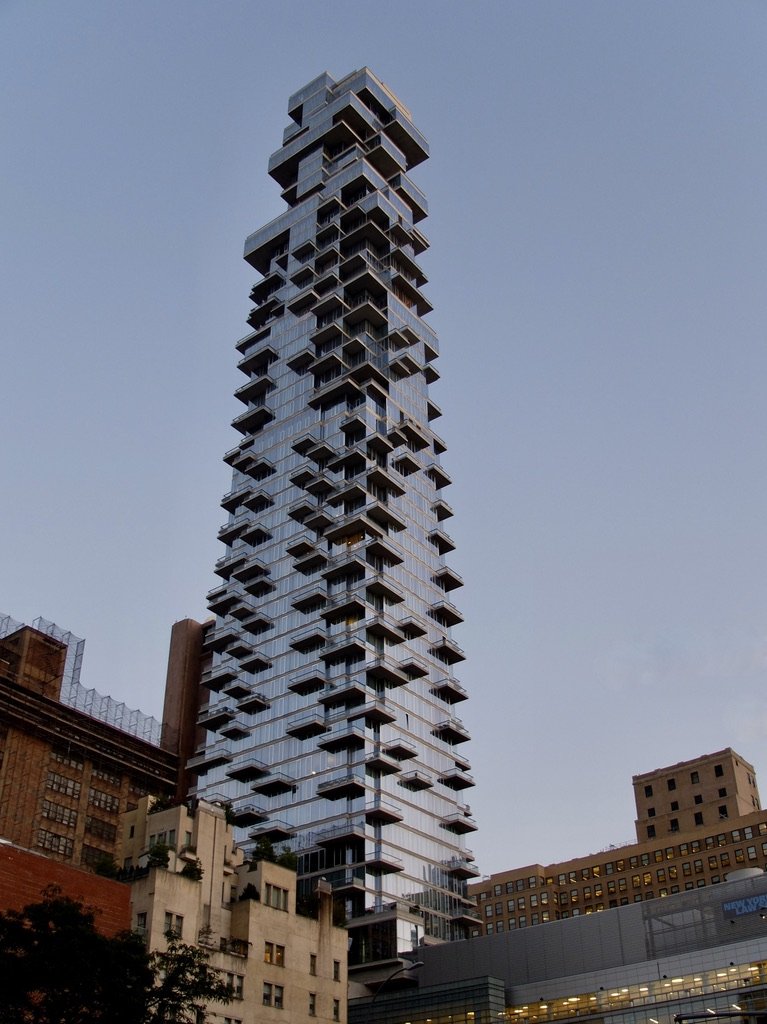
The c. 2017 Jenga Building or Jenga Tower is an 821 ft-tall (250 m), 57-story skyscraper.
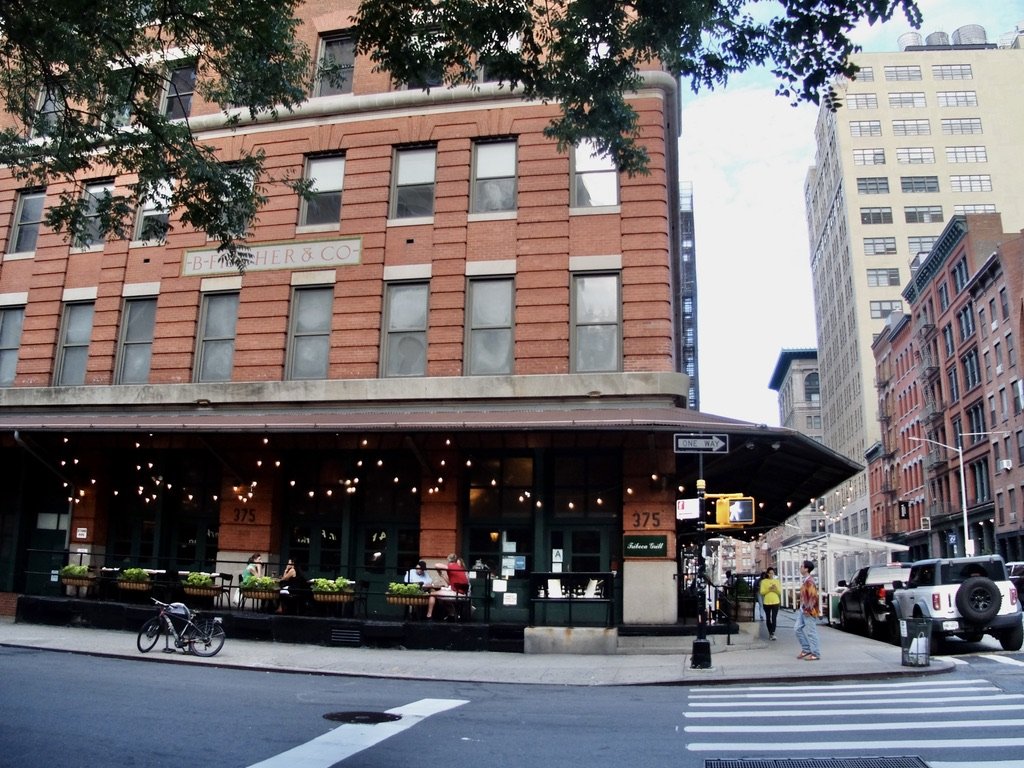
Since 1990, Robert DeNiro's Tribeca Grill has occupied the first two floors of the building... .
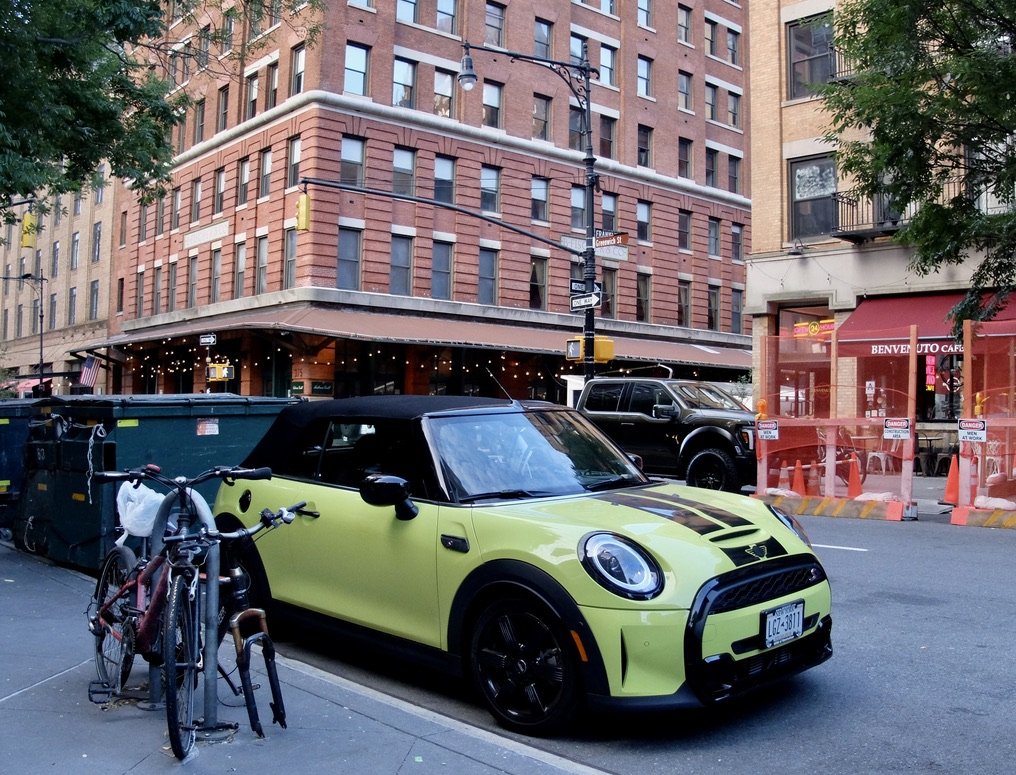
..that houses the Tribeca Film Center. It was originally the Martinson Coffee Factory. Martin Scorsese built the hotel next door. Despite it being c. the 1990's, it matches the neighborhood architecture.
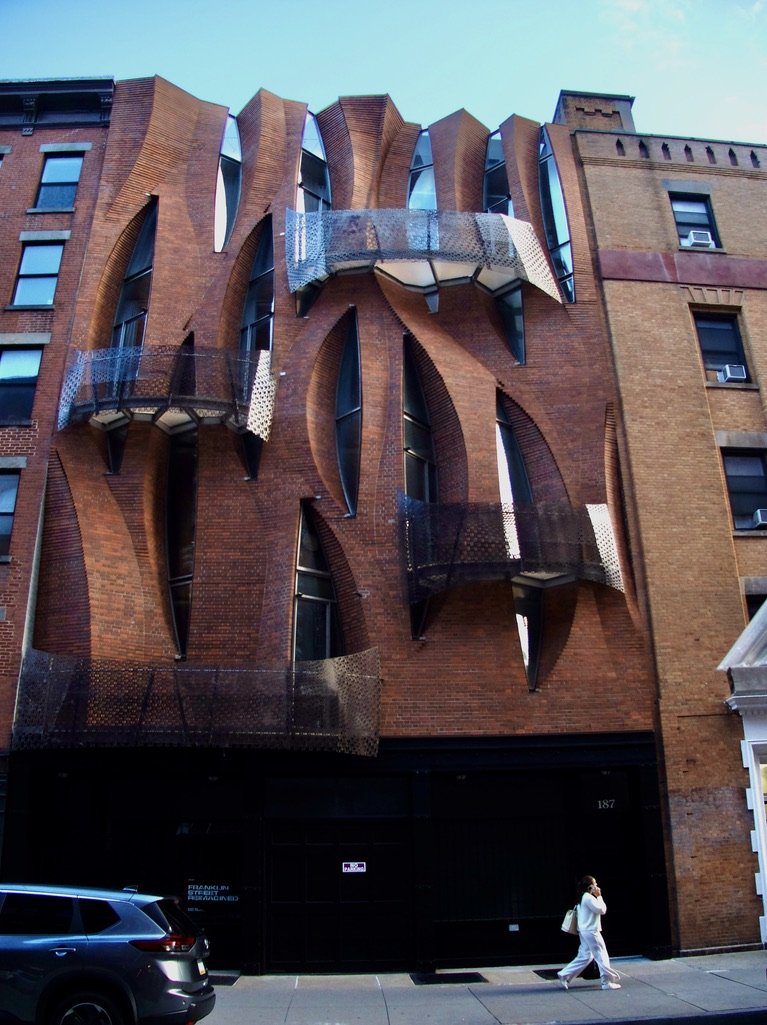
After quite a battle, the Historic District approved this building. After all it kept the idea of the bricks & iron fire escapes; in this case unused balconies. The windows are sure there...
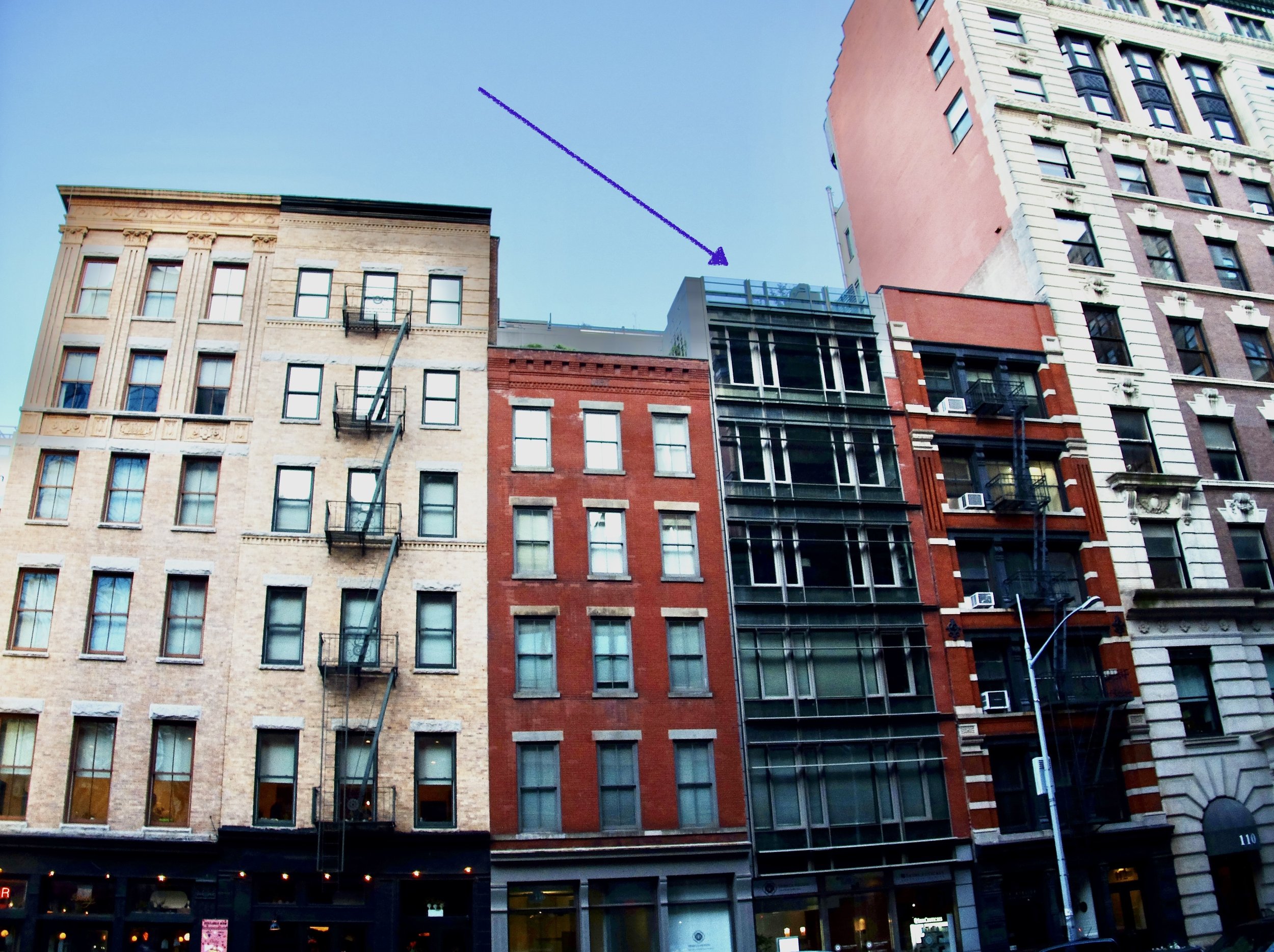
Another case of a battle with the historic district before approval of this modern building.
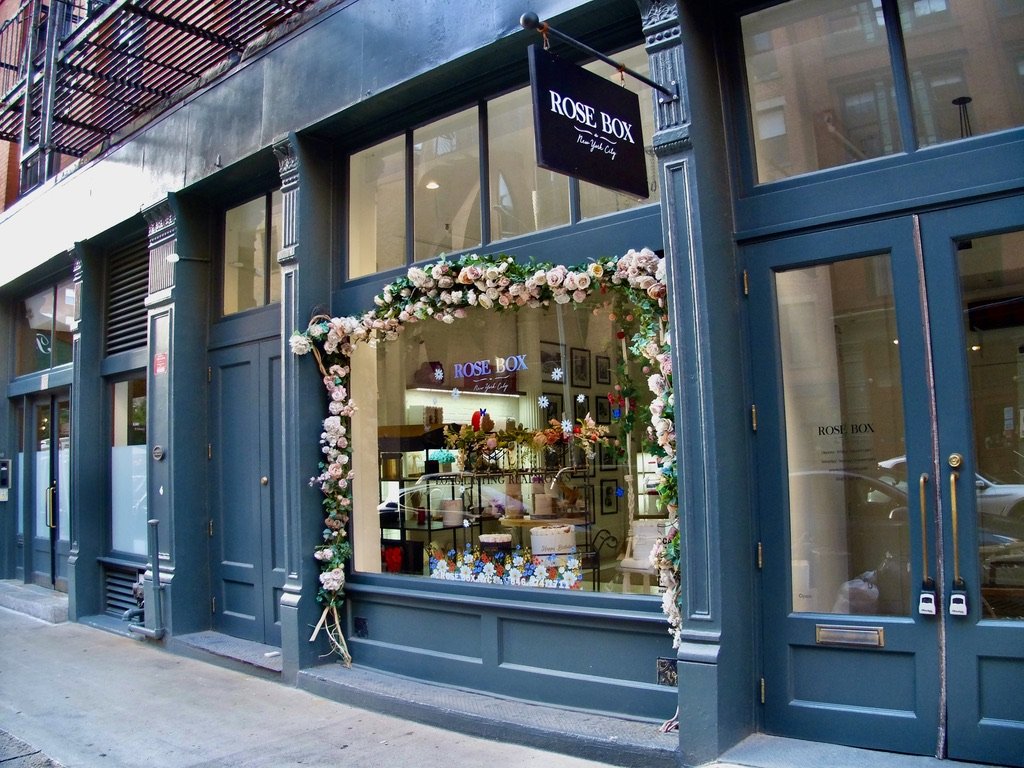
-
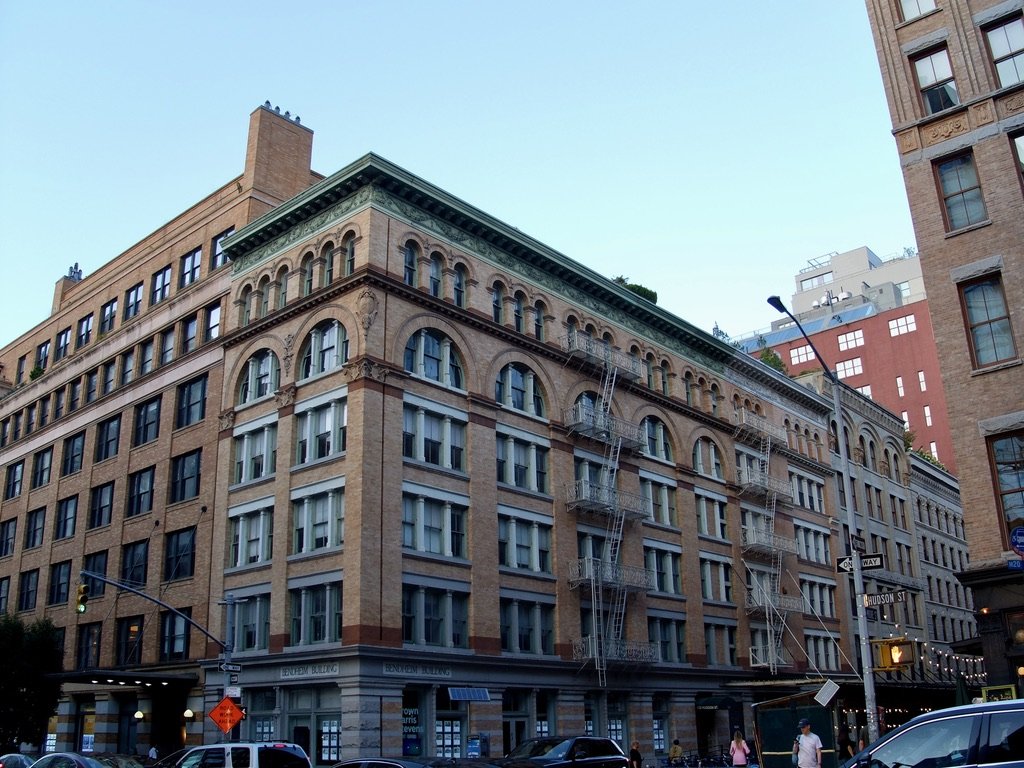
-
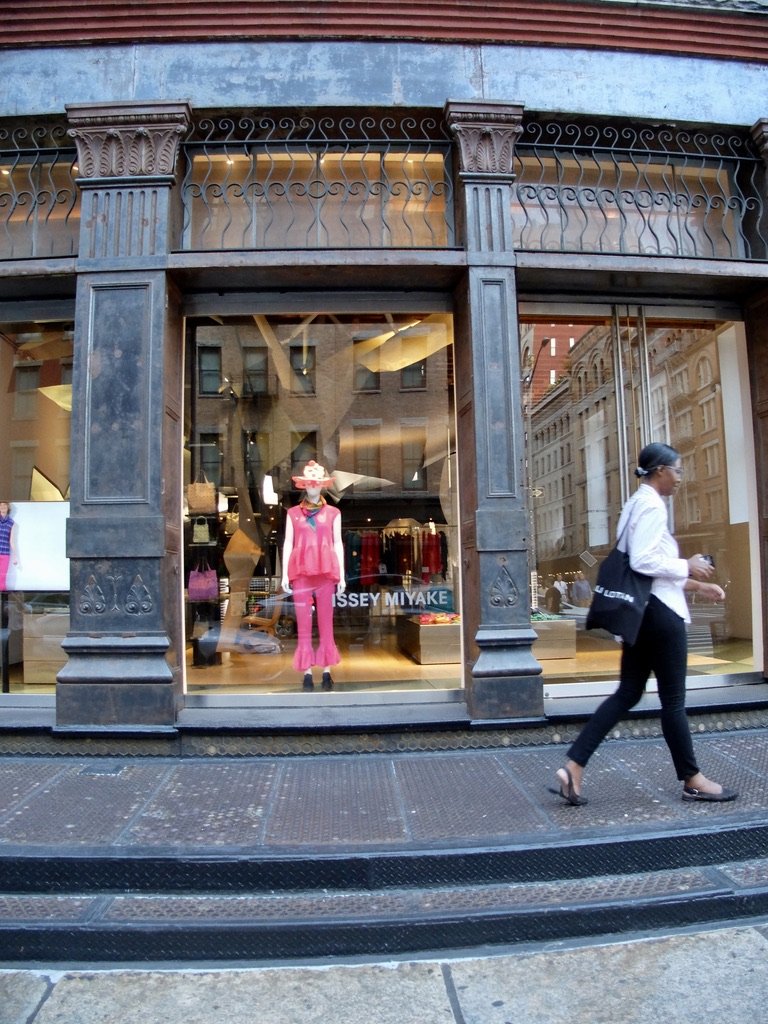
The Issey Miyake Inc.flagship store on Hudson Street was restored & then designed by architect Frank Gehry, with dynamic sculptures he created especially for this space.
The steps are cast iron with circular glass inserts with arches. The glass lets light into the basement.

-
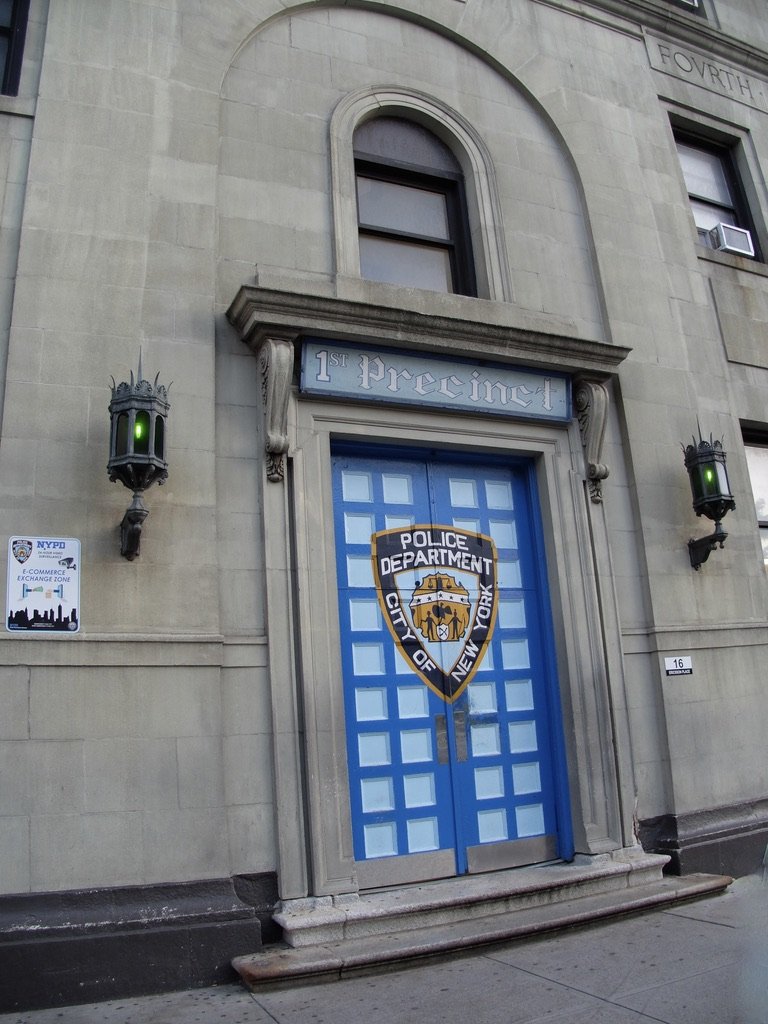
-
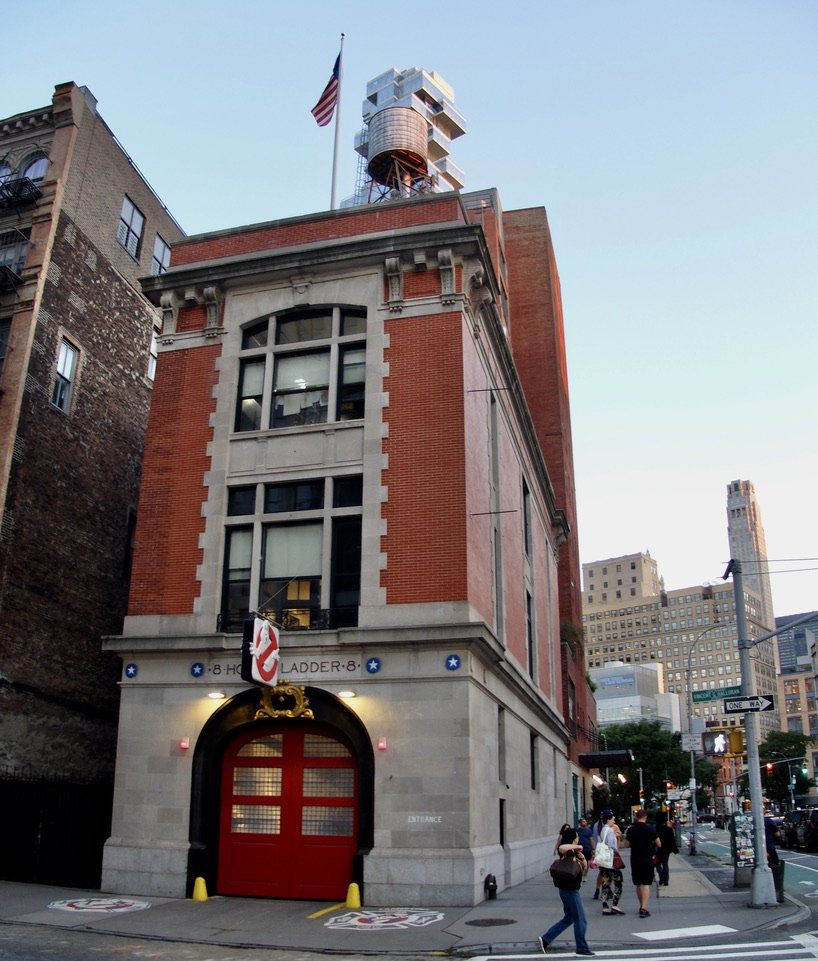
C. 1903 GhostBusters Firehouse Company 8.
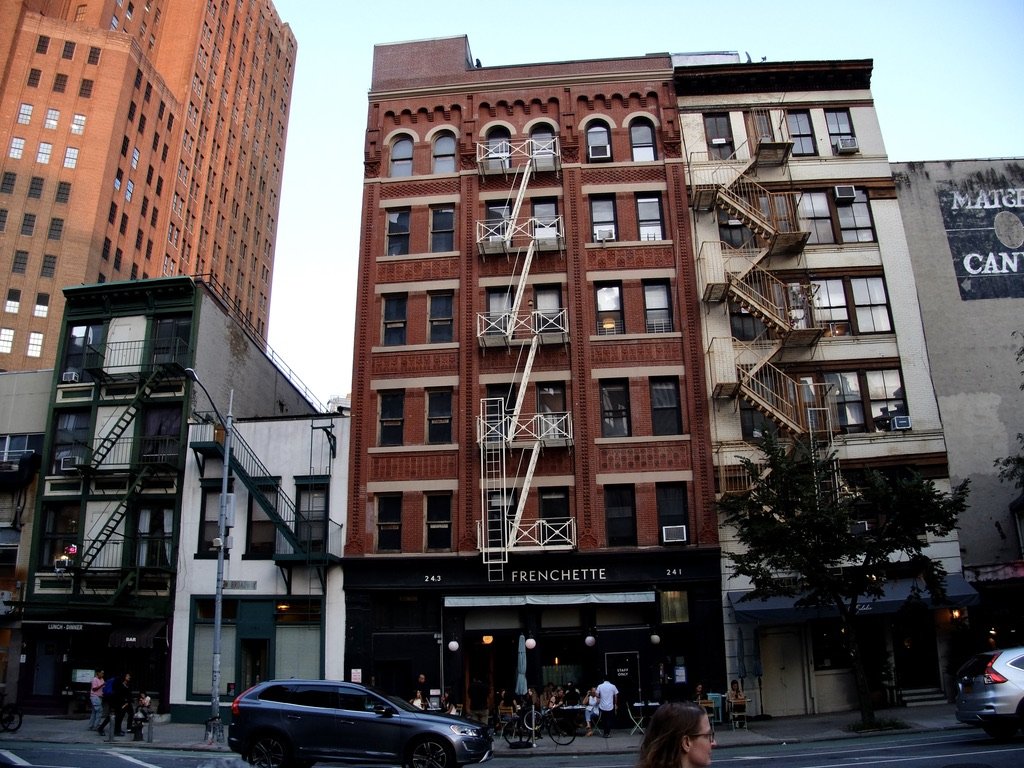
-

The c. 1930-1932 Art Deco "Long Distance Building of the American Telephone & Telegraph Company was designated a landmark by the New York City Landmarks Preservation Commission in 1991."
The huge rooftop cellular antennae was allowed by the Landmarks Commission because it was in line with the building's history in telecommunications.
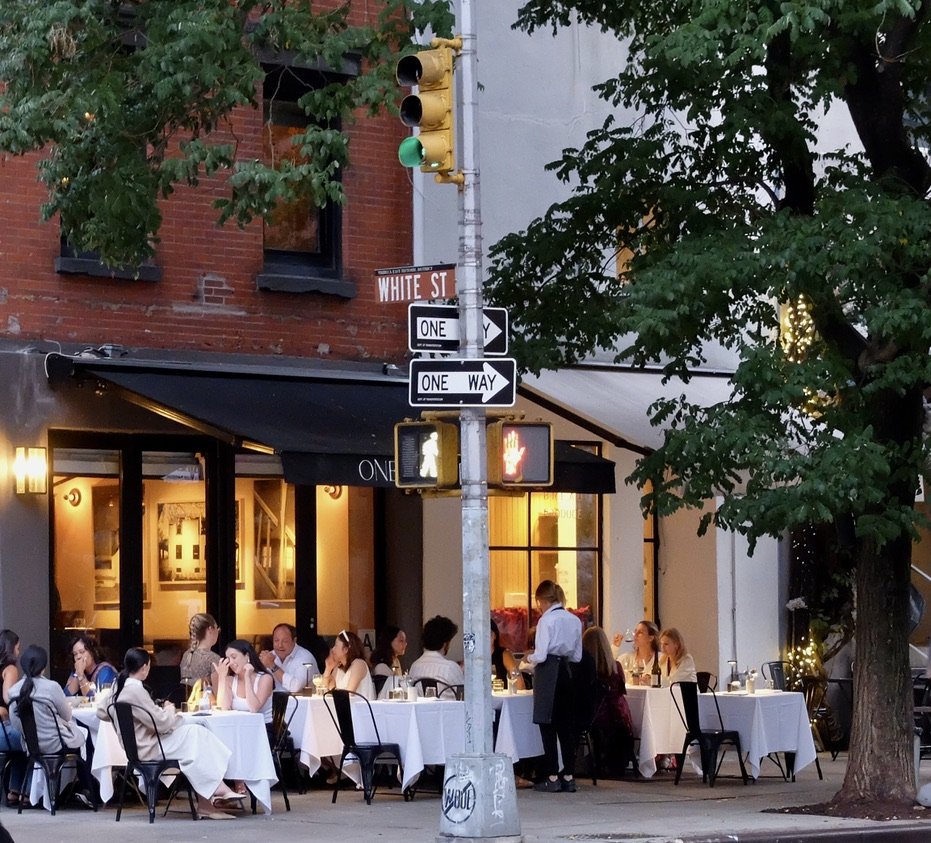
-
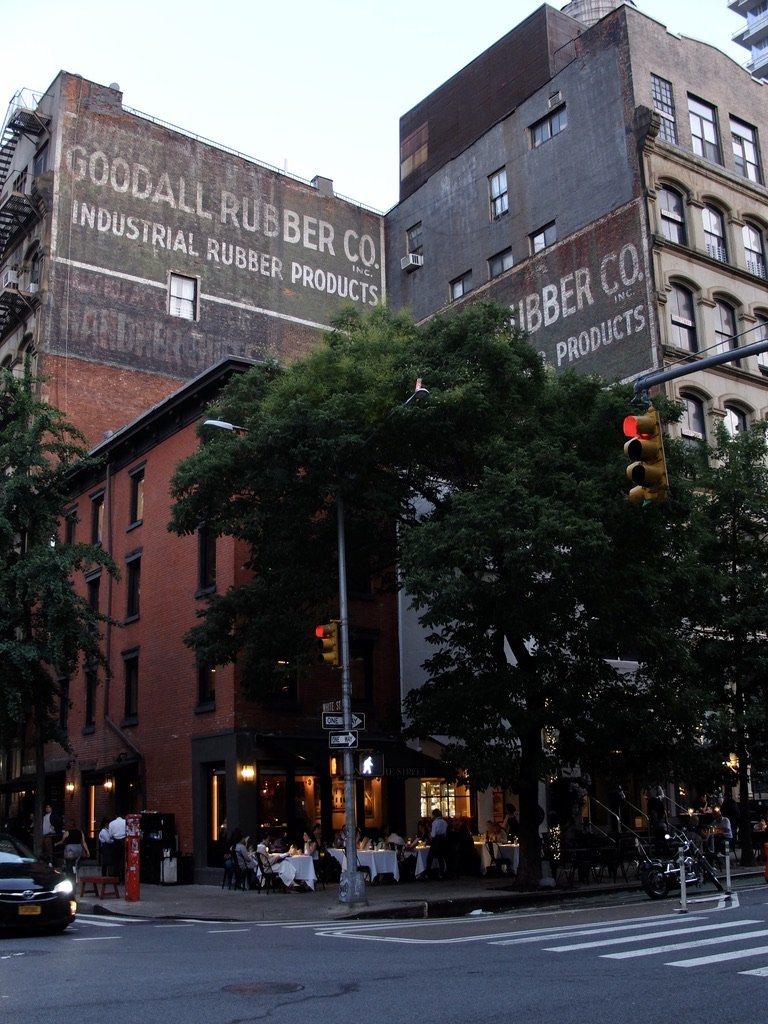
In San Francisco there's an organizarion restoring these signs.
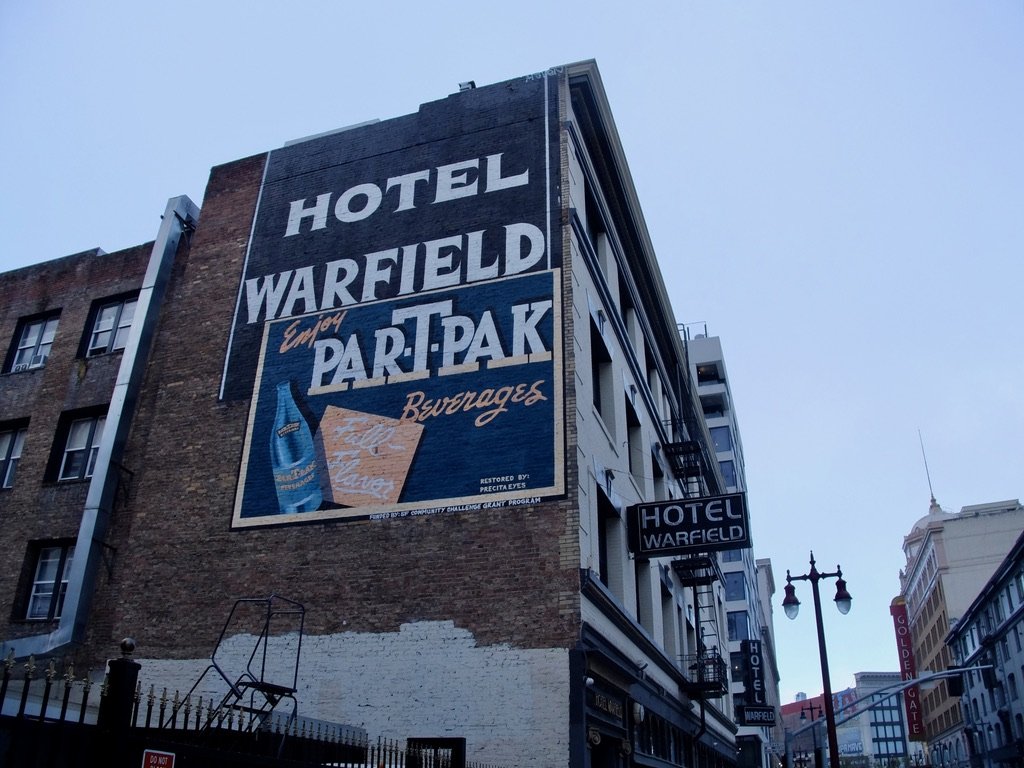
"Precita Eyes Muralists Association is a community-based non-profitmuralist and arts education group located in the Bernal Heights neighborhood of San Francisco."

I like the sign. The old building is reminiscent of some ancient buildings seen in Paris.
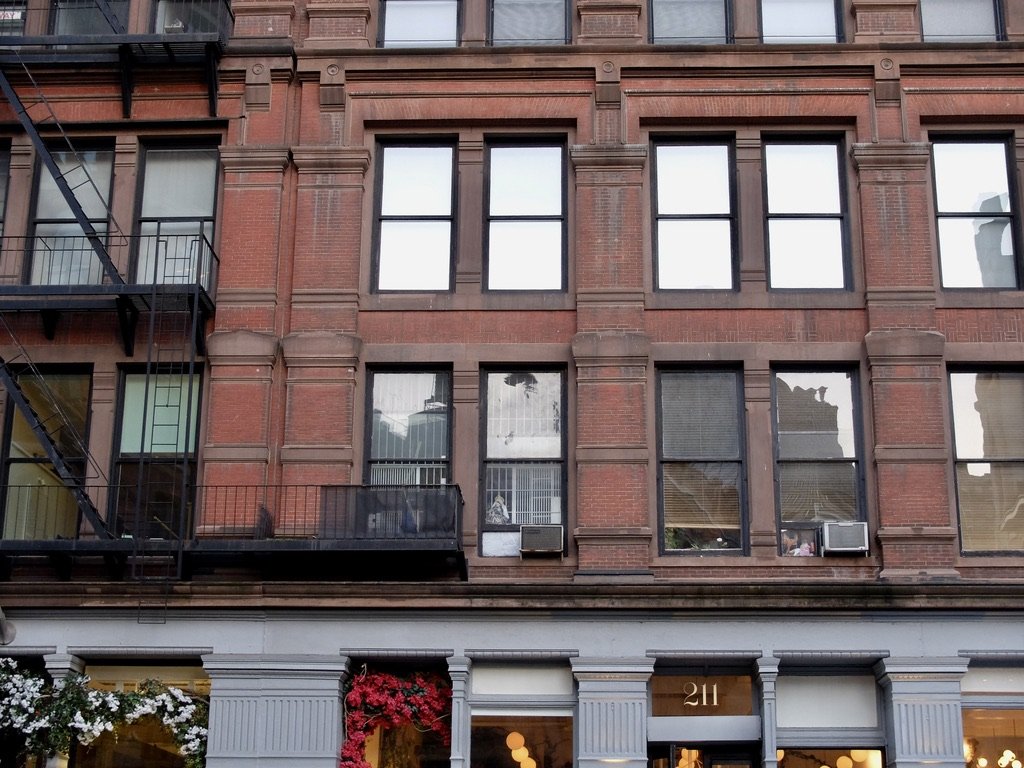
-
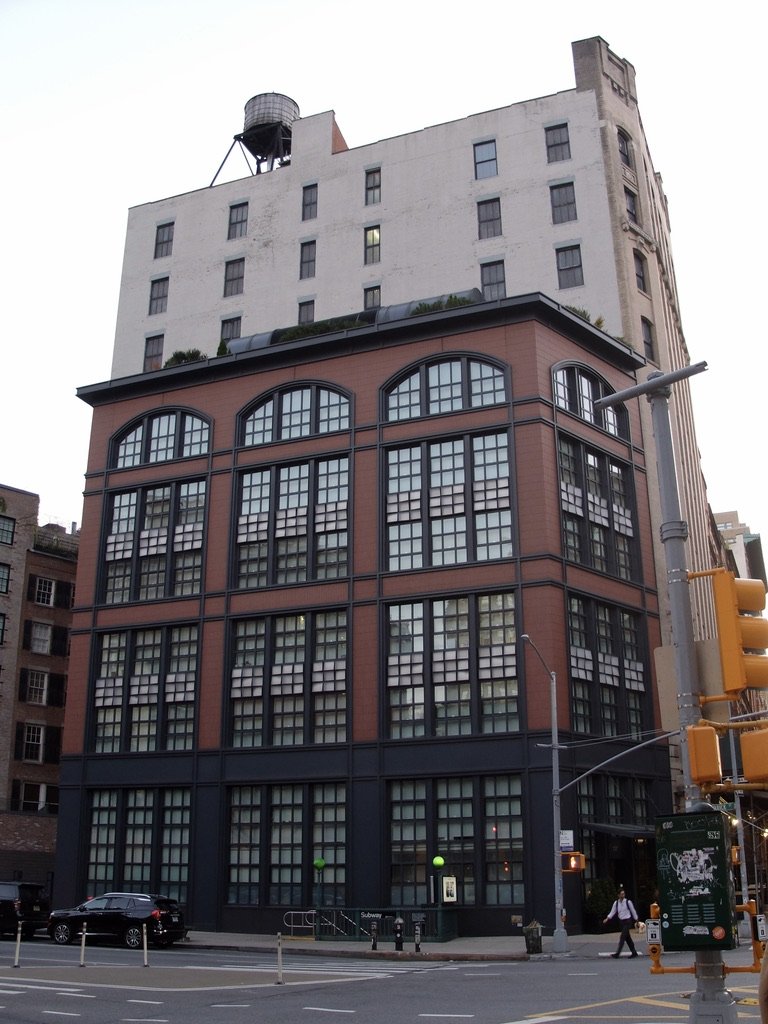
These windows are amazing.

The Jenga Tower, in Tribeca, seen from our Circle Line tour. You can see the proximity of Tribeca to the One World Trade Center, A.K.A. Freedom Tower building.
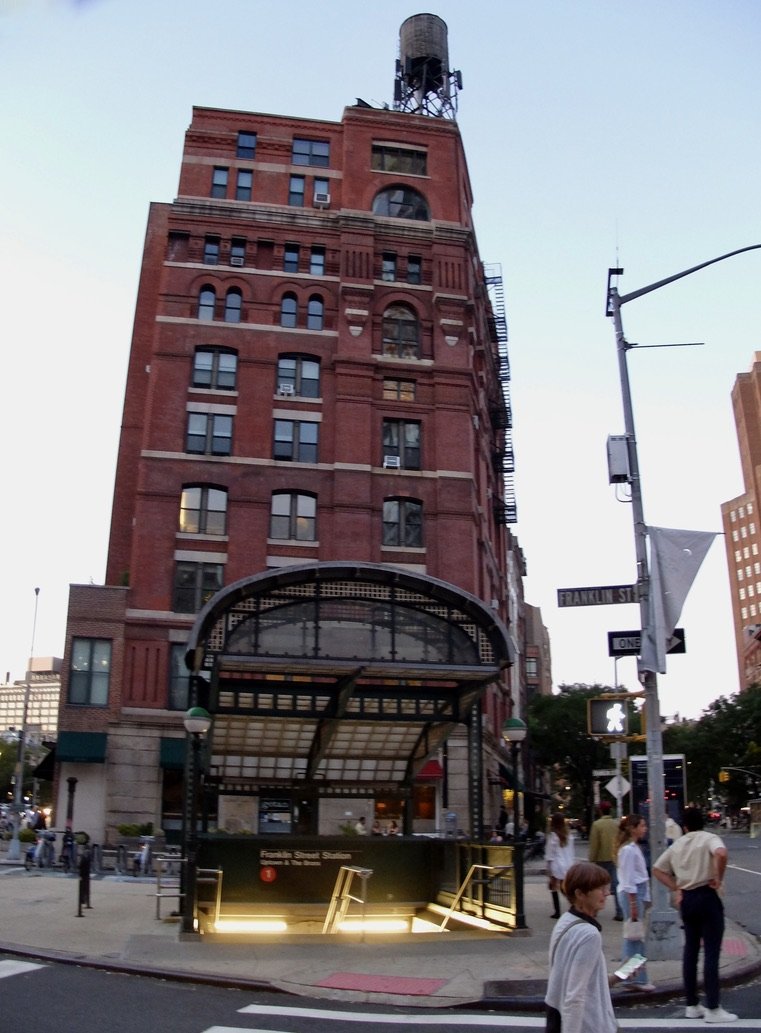
-
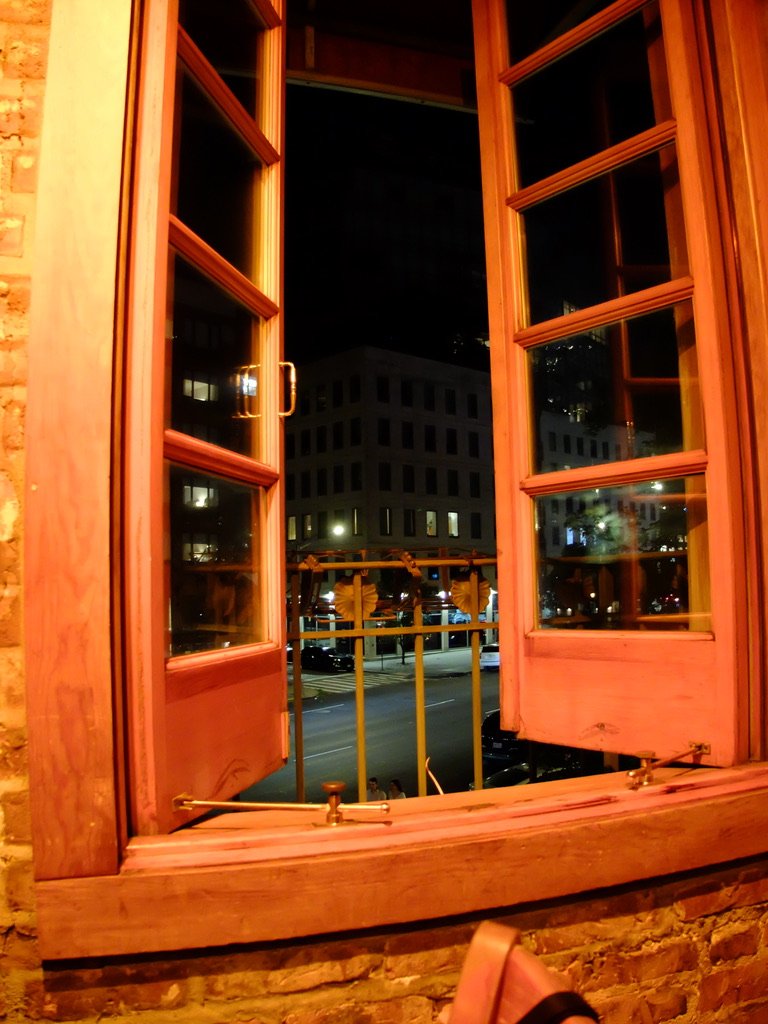
On a warm Manhattan evening, the view from PEPOLINO restaurant.
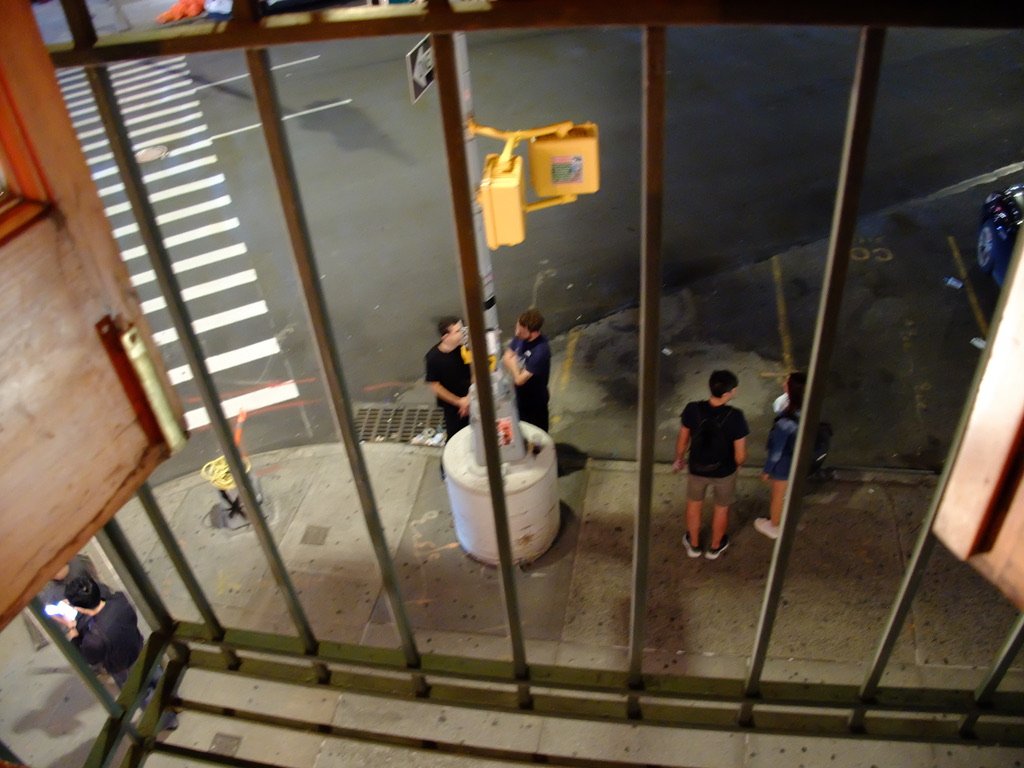
On a warm Manhattan evening, the view from PEPOLINO restaurant.
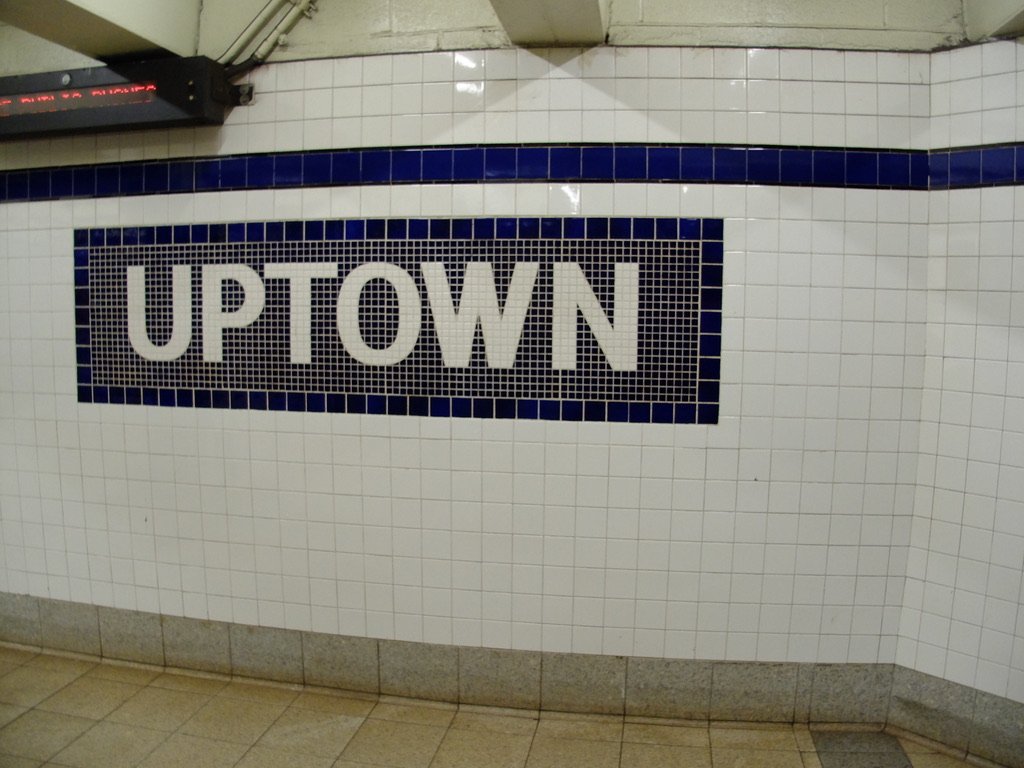
That's where we were headed.
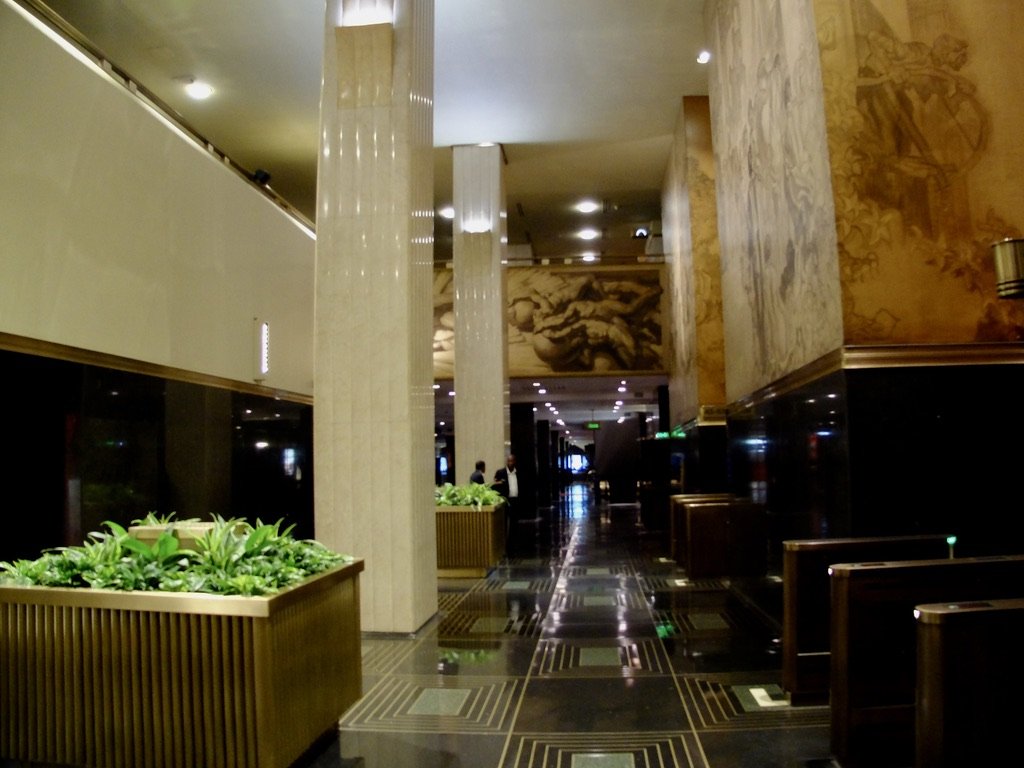
Walking through Rockefeller Center as we exited the subway.
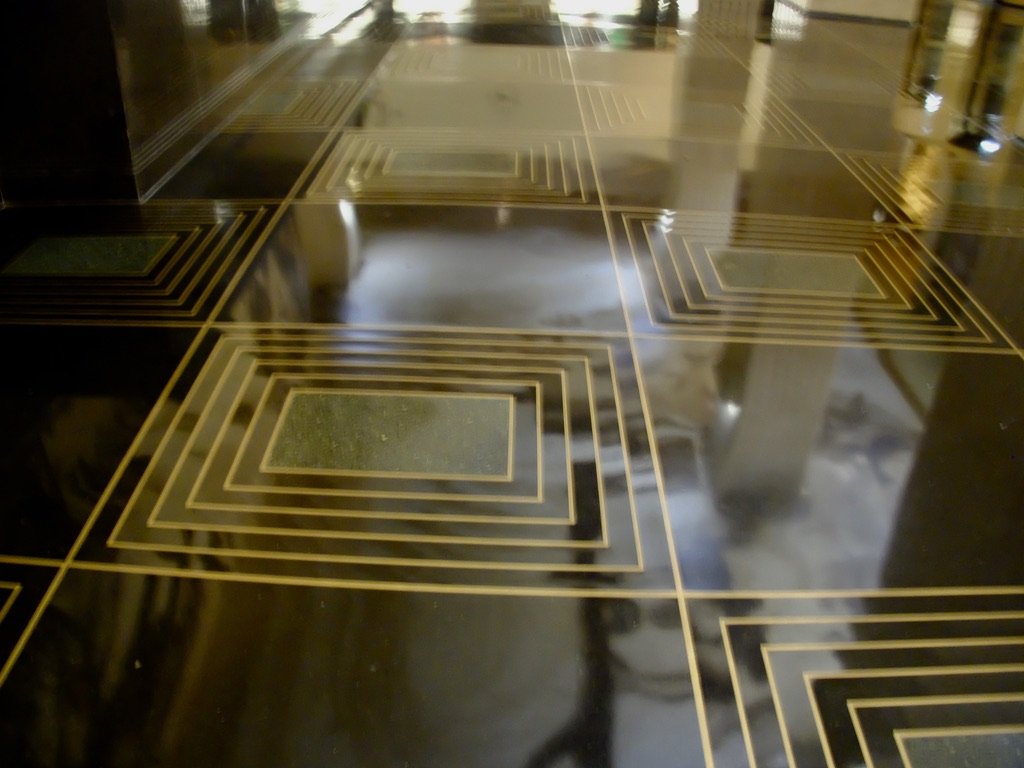
Rockefeller Center.
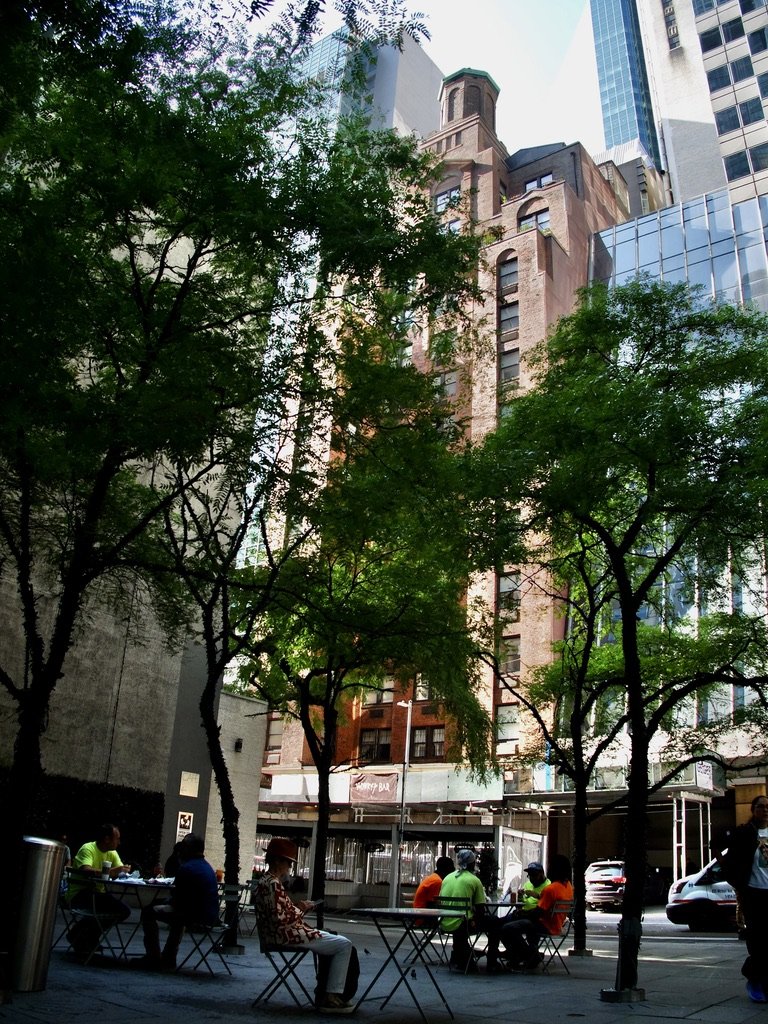
The Hotel Elysée from the Madison Tower parklet.
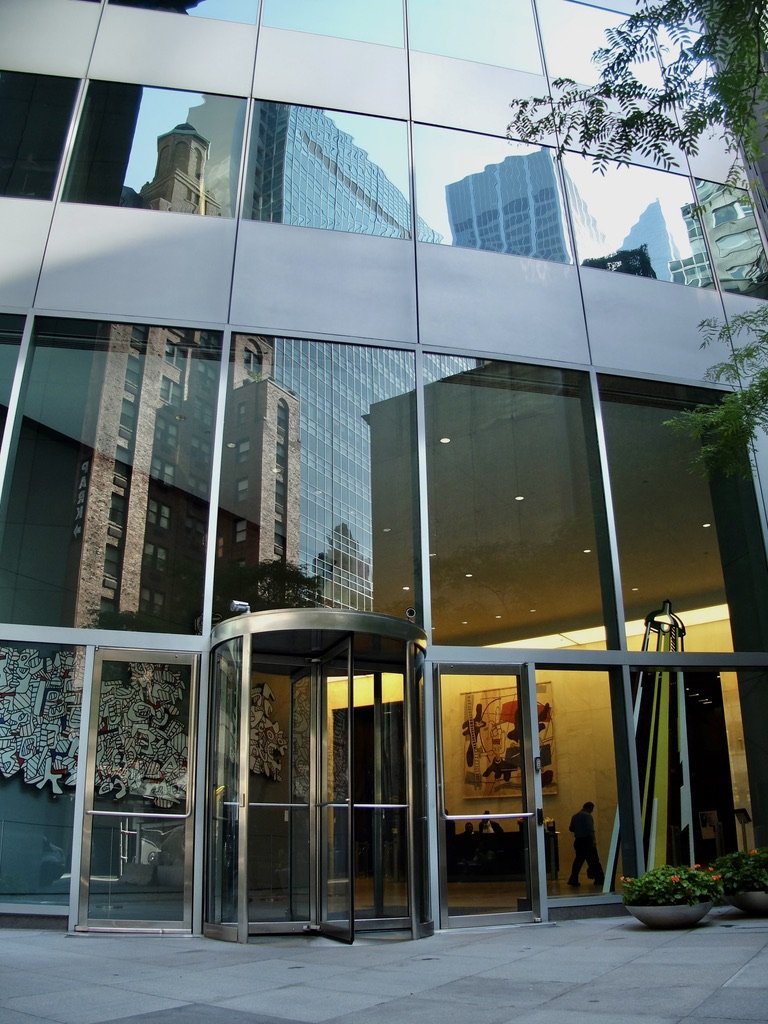
The guard would not allow me to photograph the artworks in the Madison Tower lobby. I did so outside & caught the Hotel Elysée reflection in the windows.
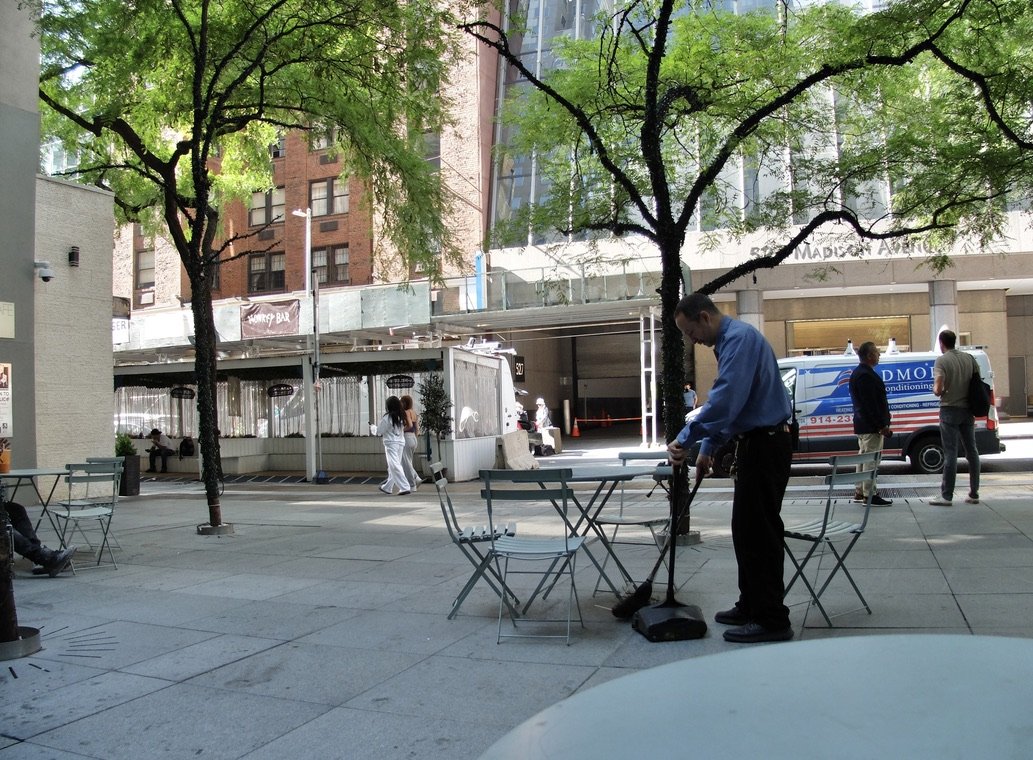
He could have swept all day & not gotten all the little trash strewn about.
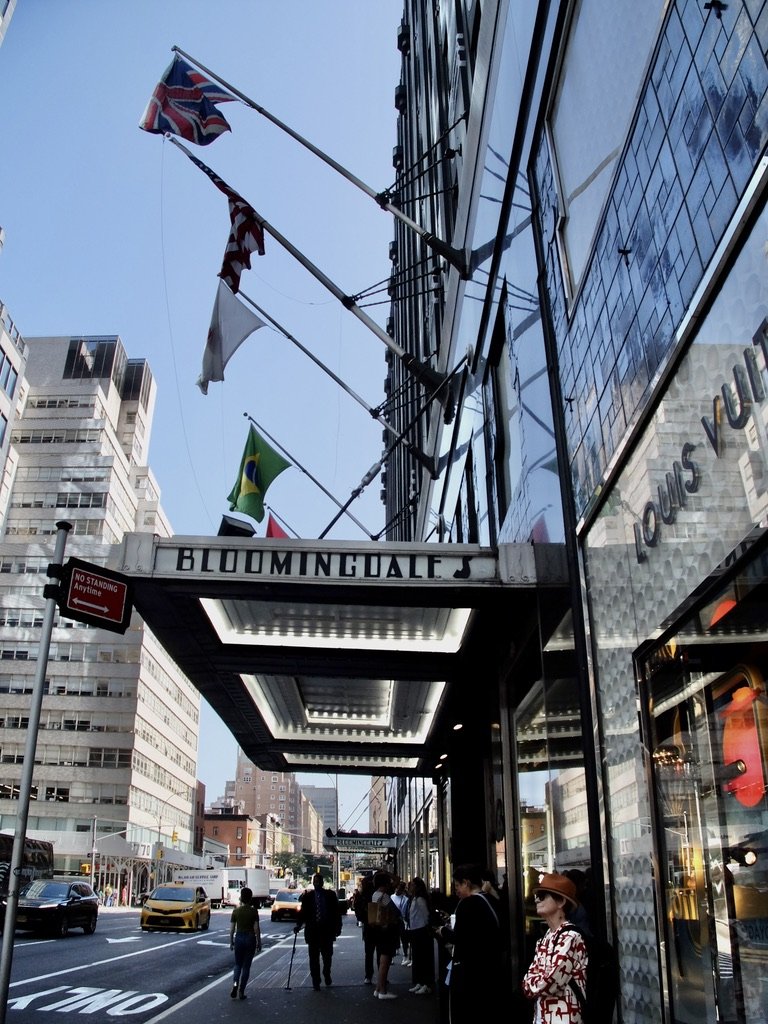
Waiting for Bloomie's to open.
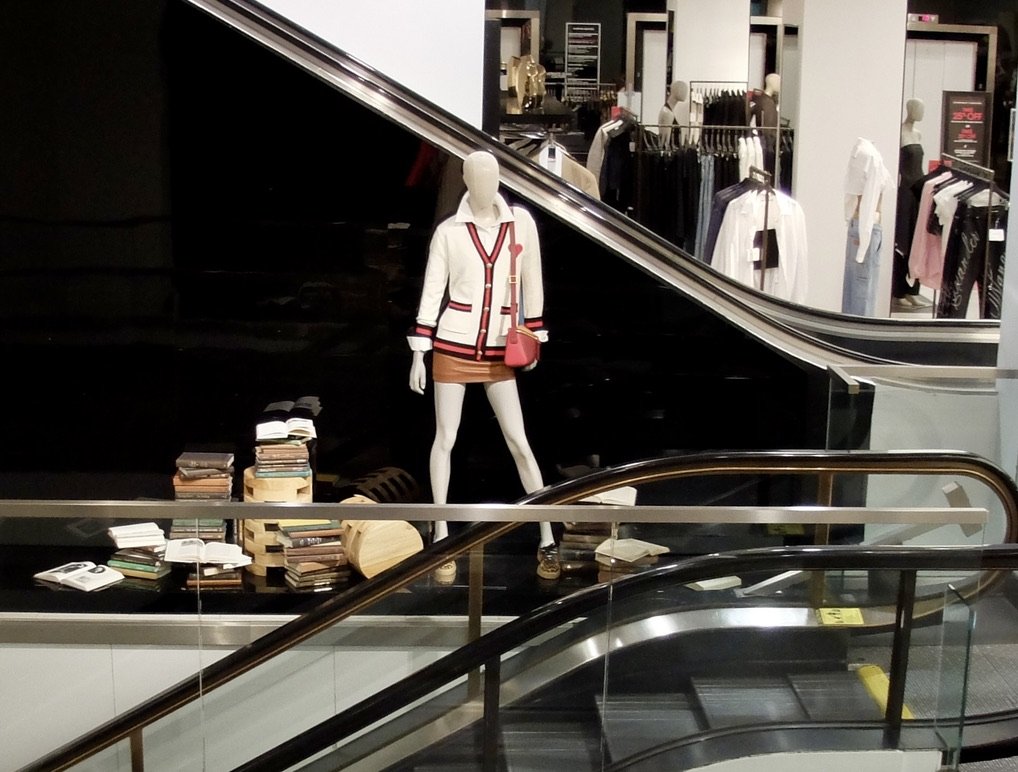
Back to school in a nice sweater. Who needs the books?
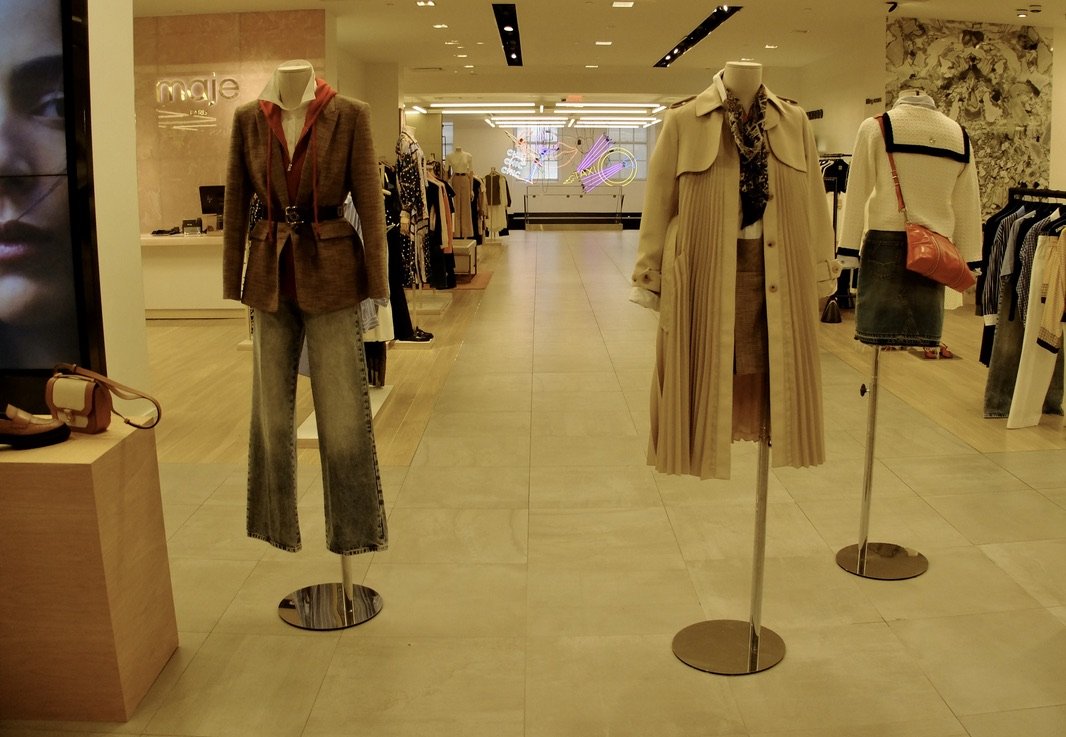
Bloomingdale's.
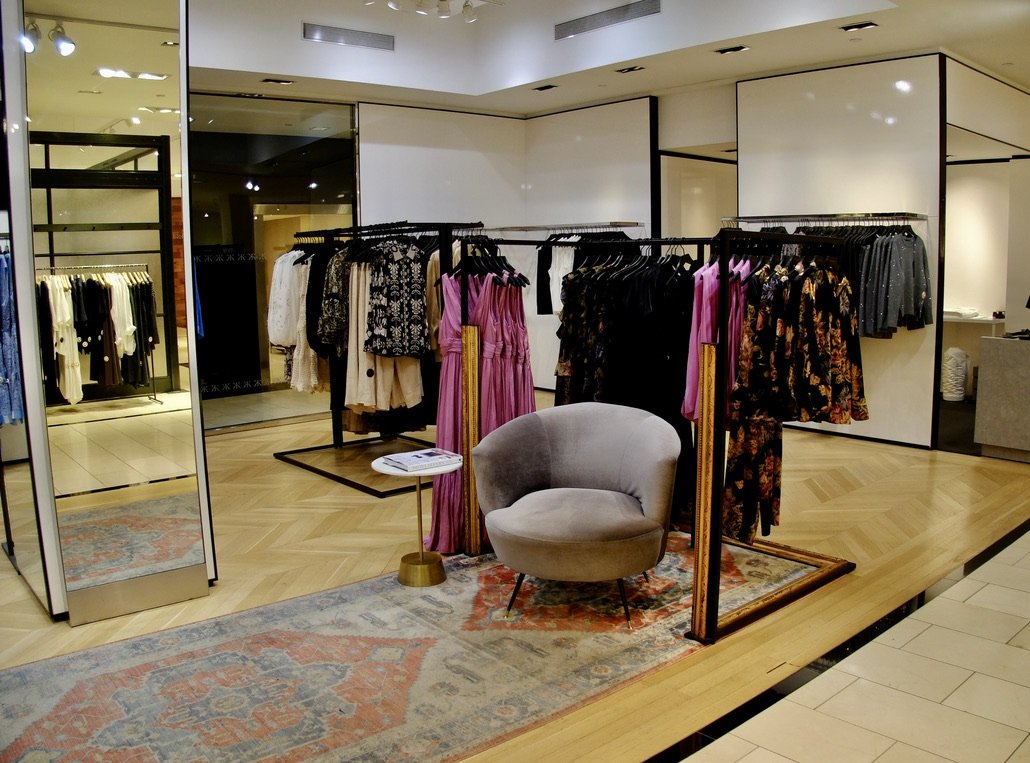
Bloomingdale's where a guy can comfortably sit & read while waiting...
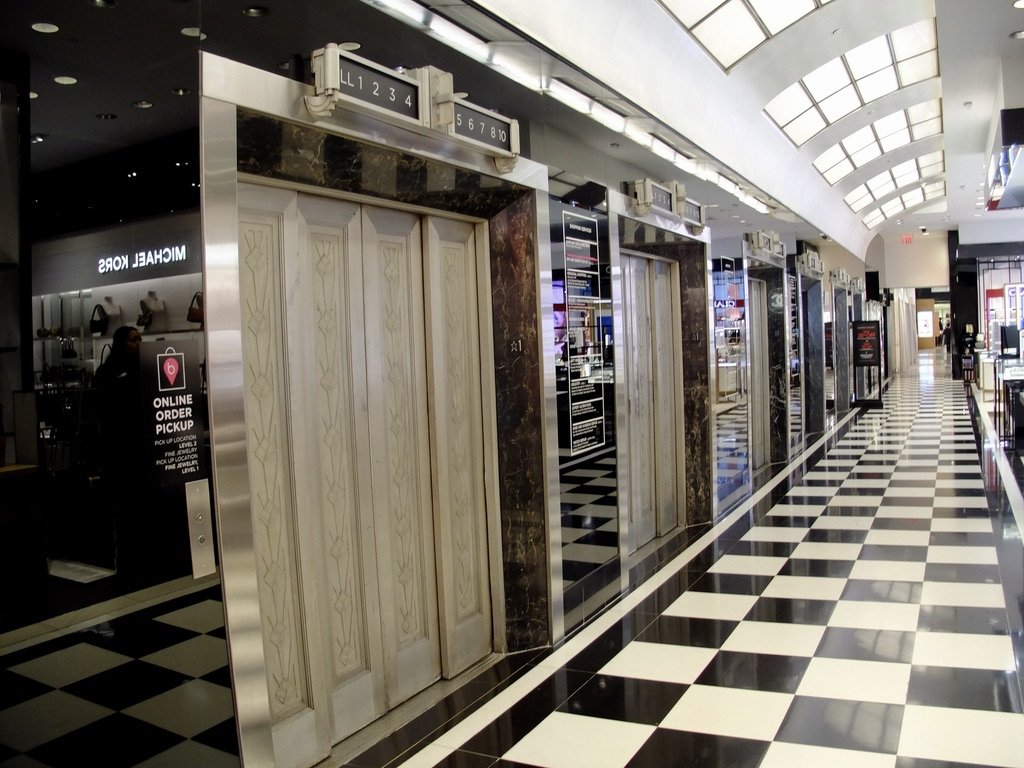
Bloomingdale's.
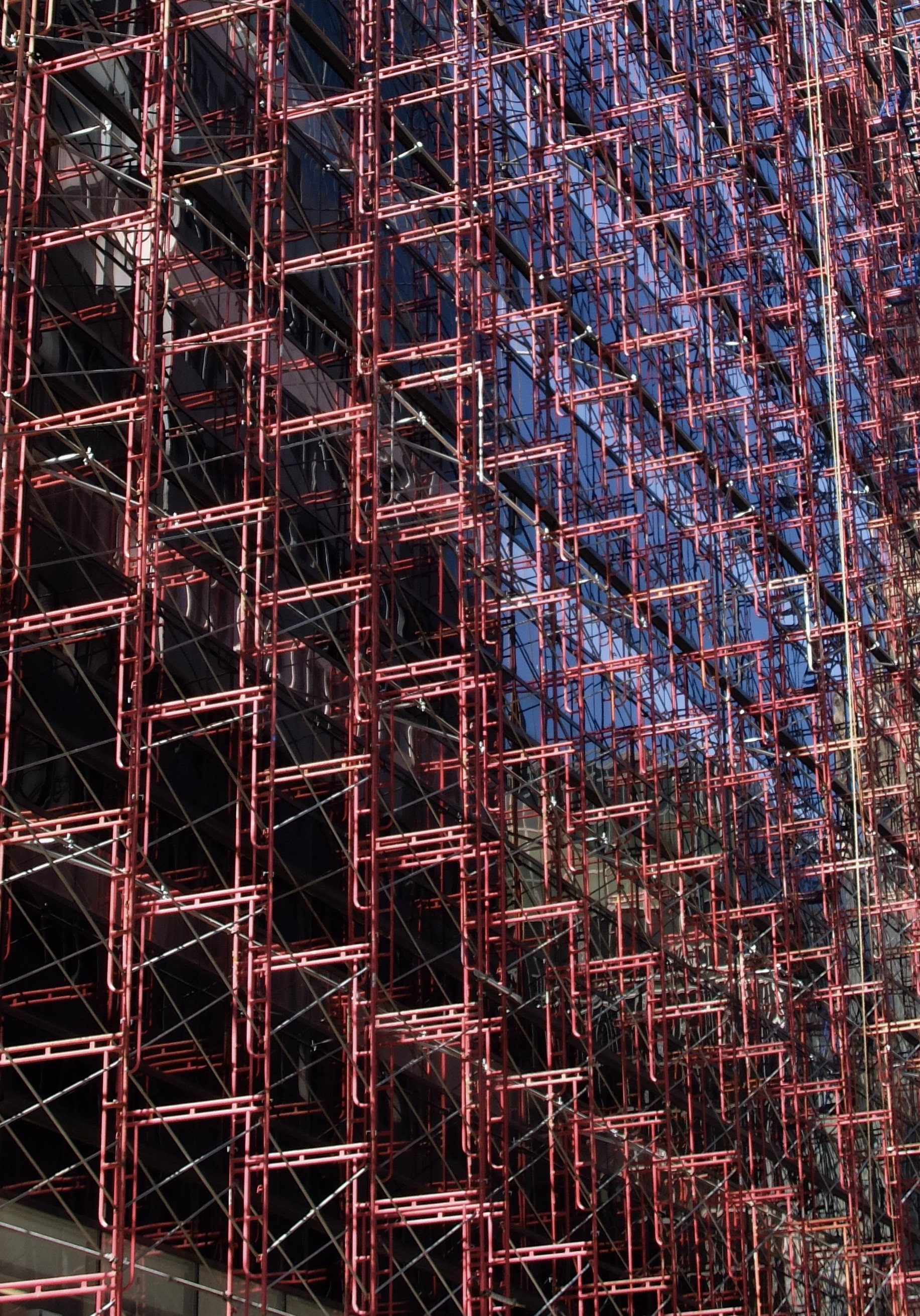
-
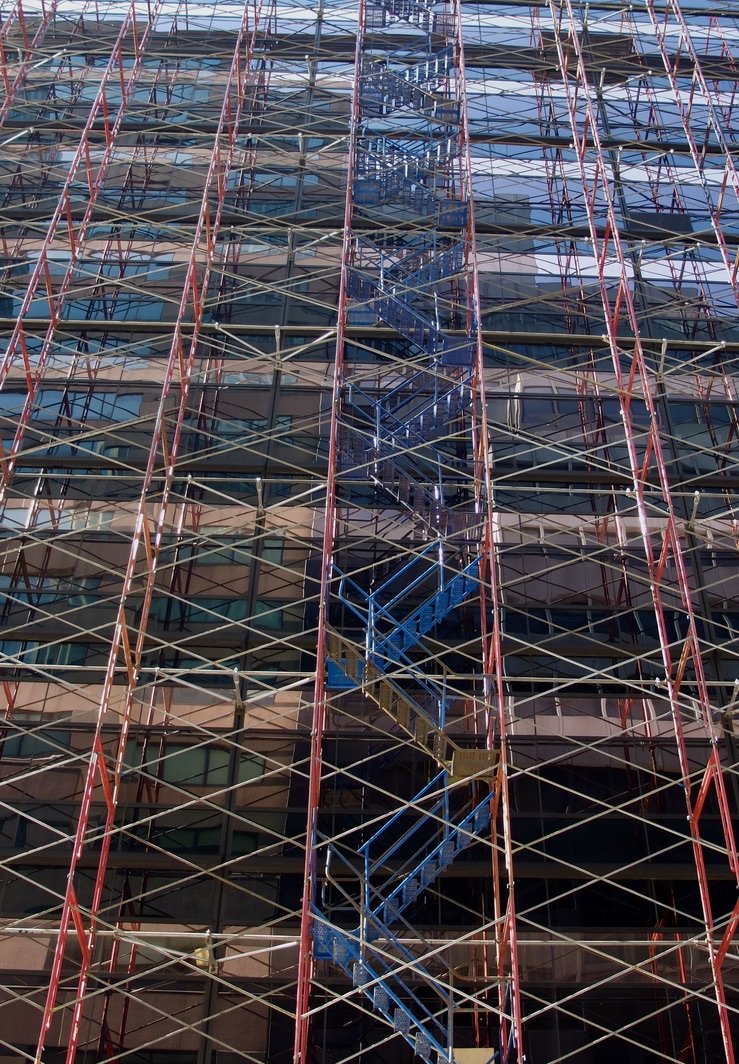
-

Old & new.
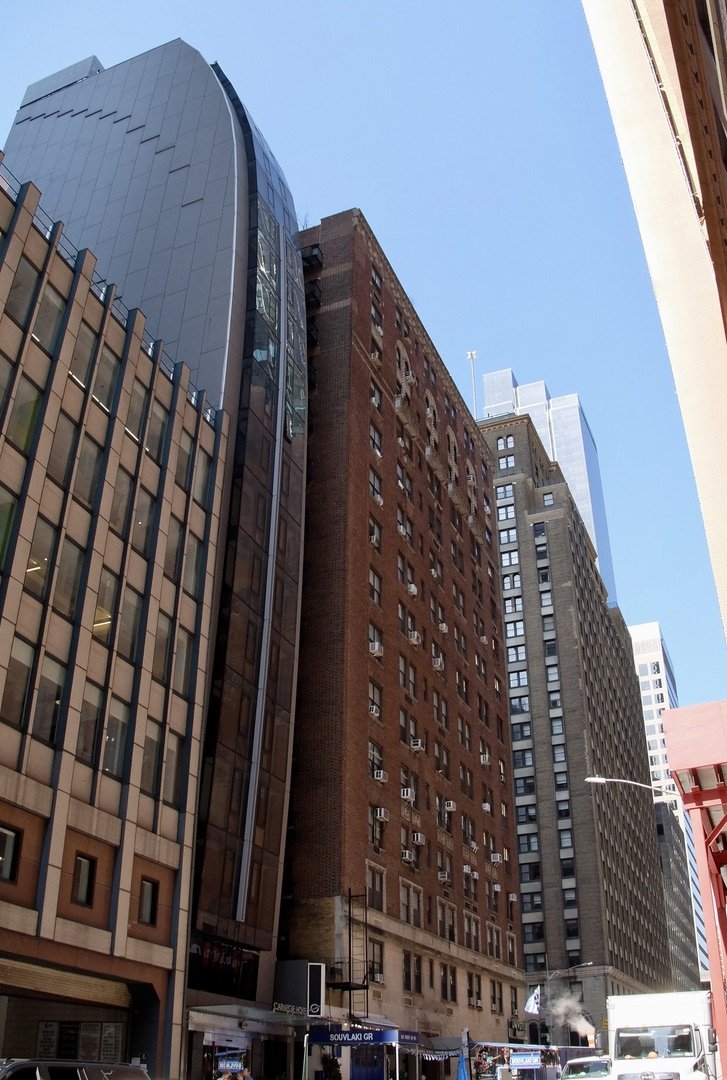
c. 2016 "The Carnegie Hotel is located on a shallow, narrow lot in midtown Manhattan which presented a challenge for a hotel group: using daylight compensation zoning would result in floor plates too small for a hotel. Rawlings architects proposed the use of the optional daylight evaluation method –typically used on much larger sites –and the project became viable.
The zoning restrictions resulted in a curvilinear form that became a signature design element of the project and provide a variety of room sizes distributed vertically throughout the building. The core circulation and service spaces were kept as compact as possible to maximize room space.
Bathrooms and a TV/desk/minibar millwork unit were designed to take advantage of every cubic inch of available space. Sloped glazing on the front façade provides dramatic views of Carnegie Hall to the north and the East River. "
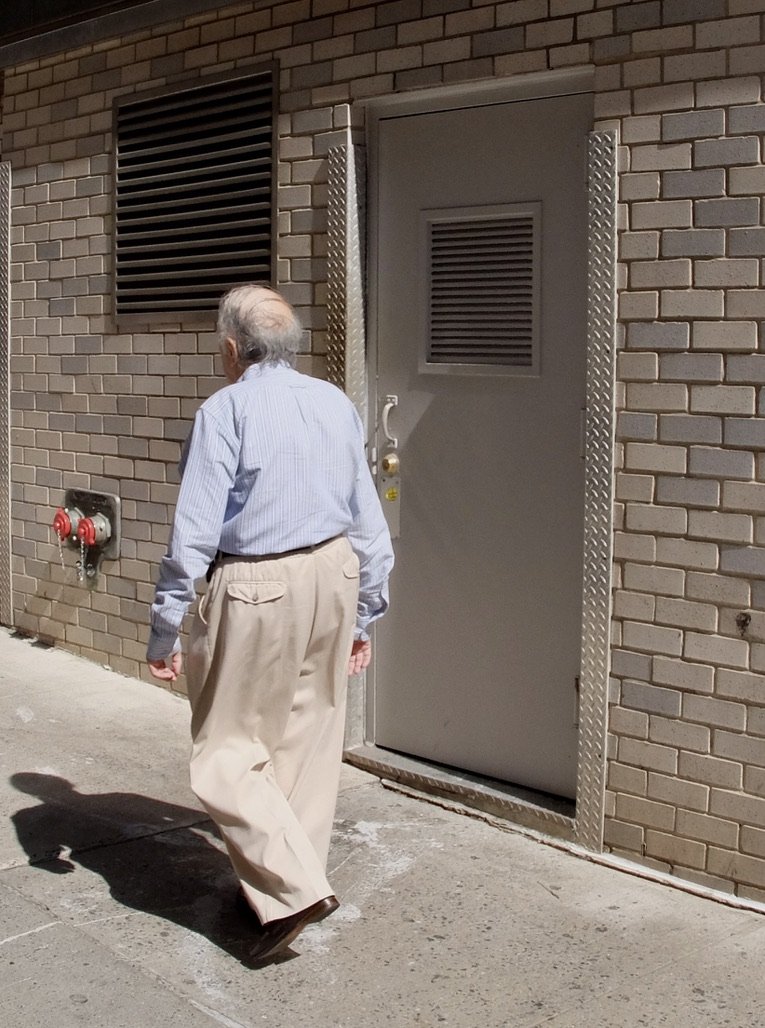
-
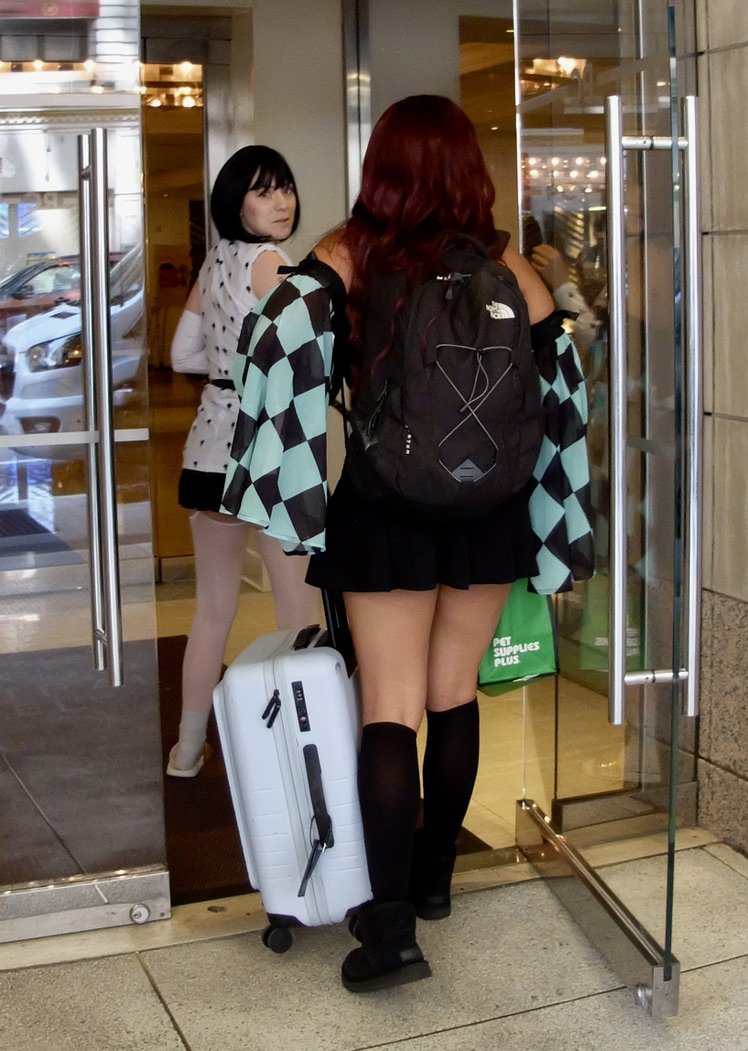
-

All grown in the garden of the folks from this florist shop.
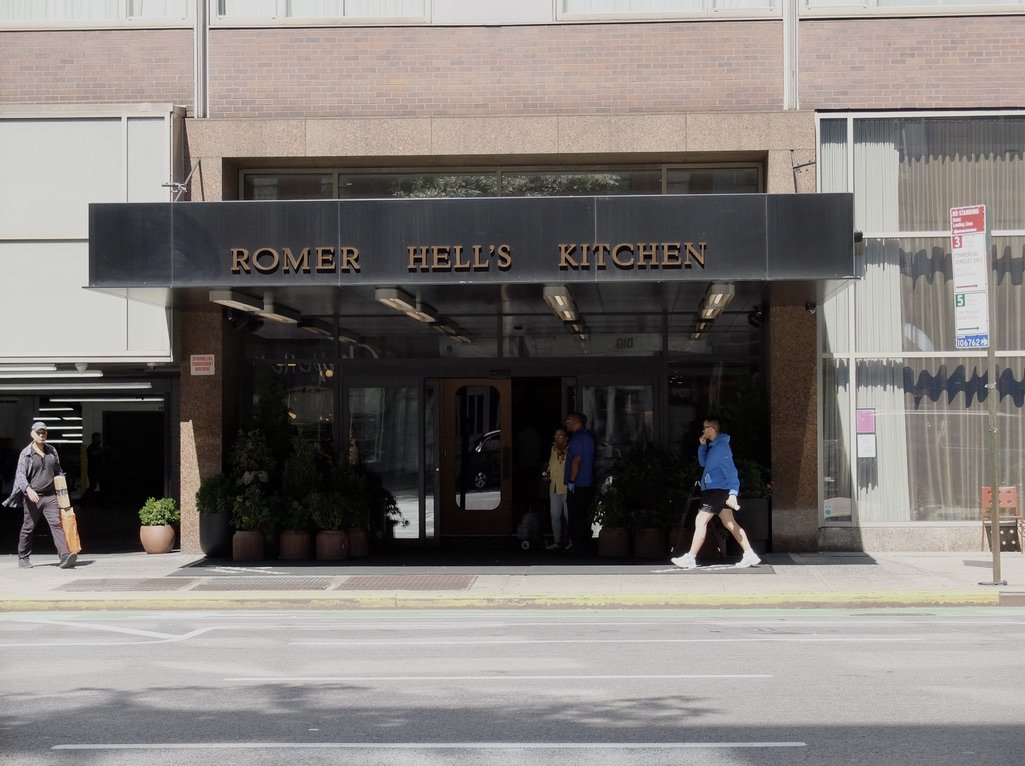
-
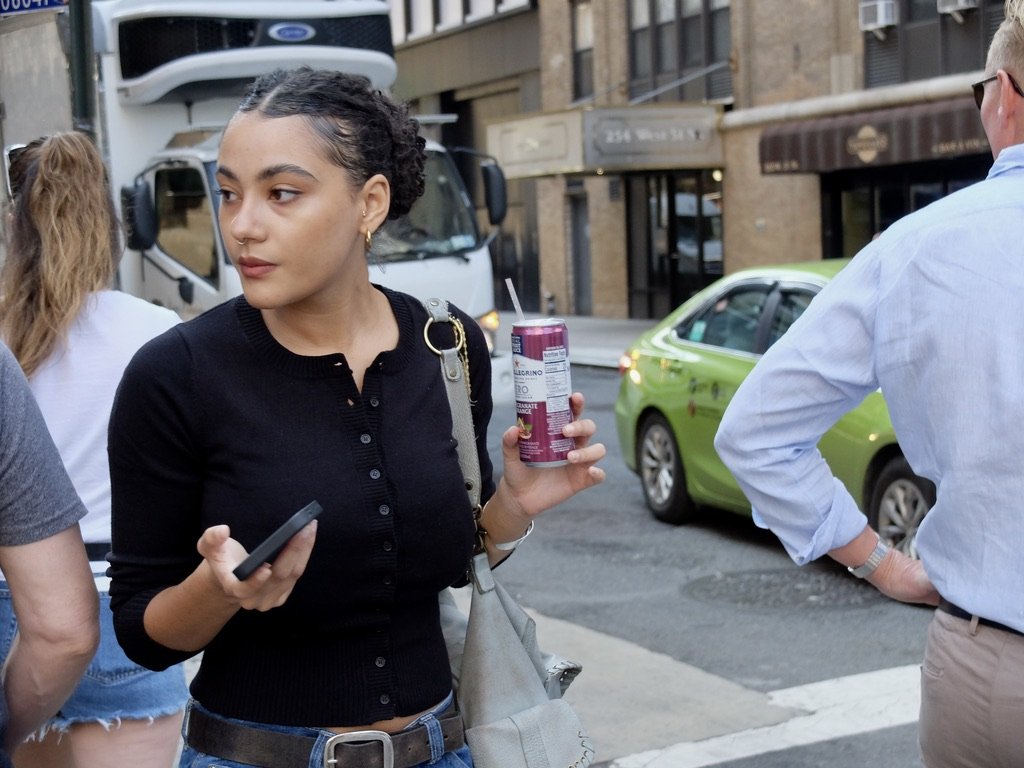
-
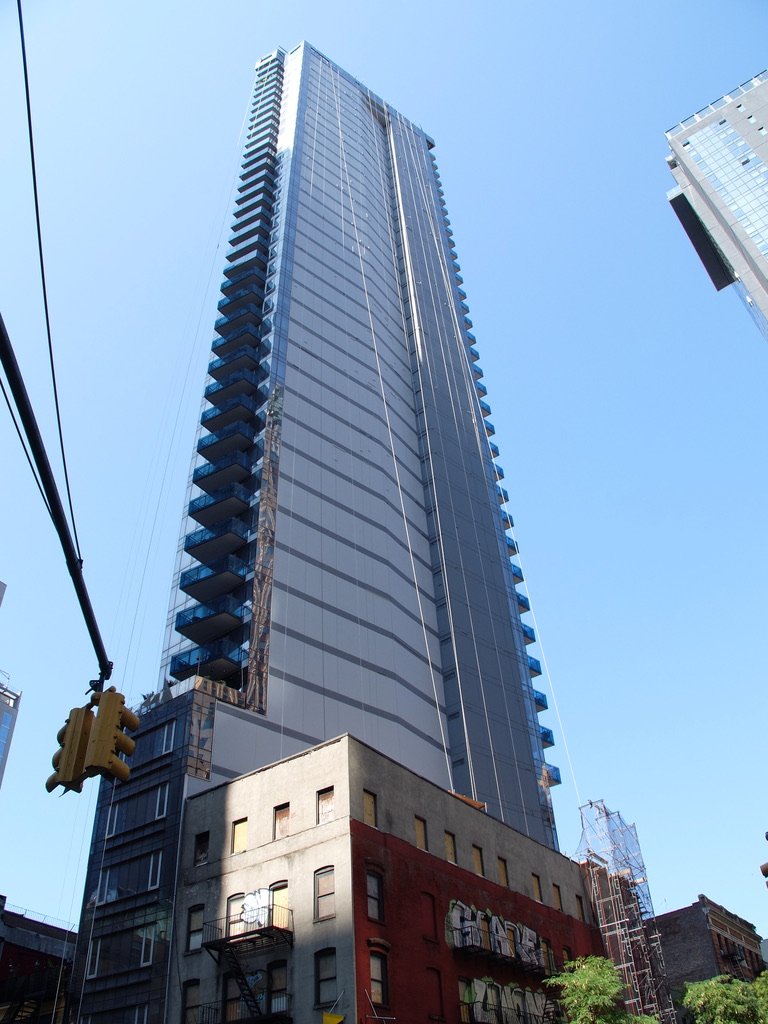
Times Sq. neighborhood use of minimal available space.
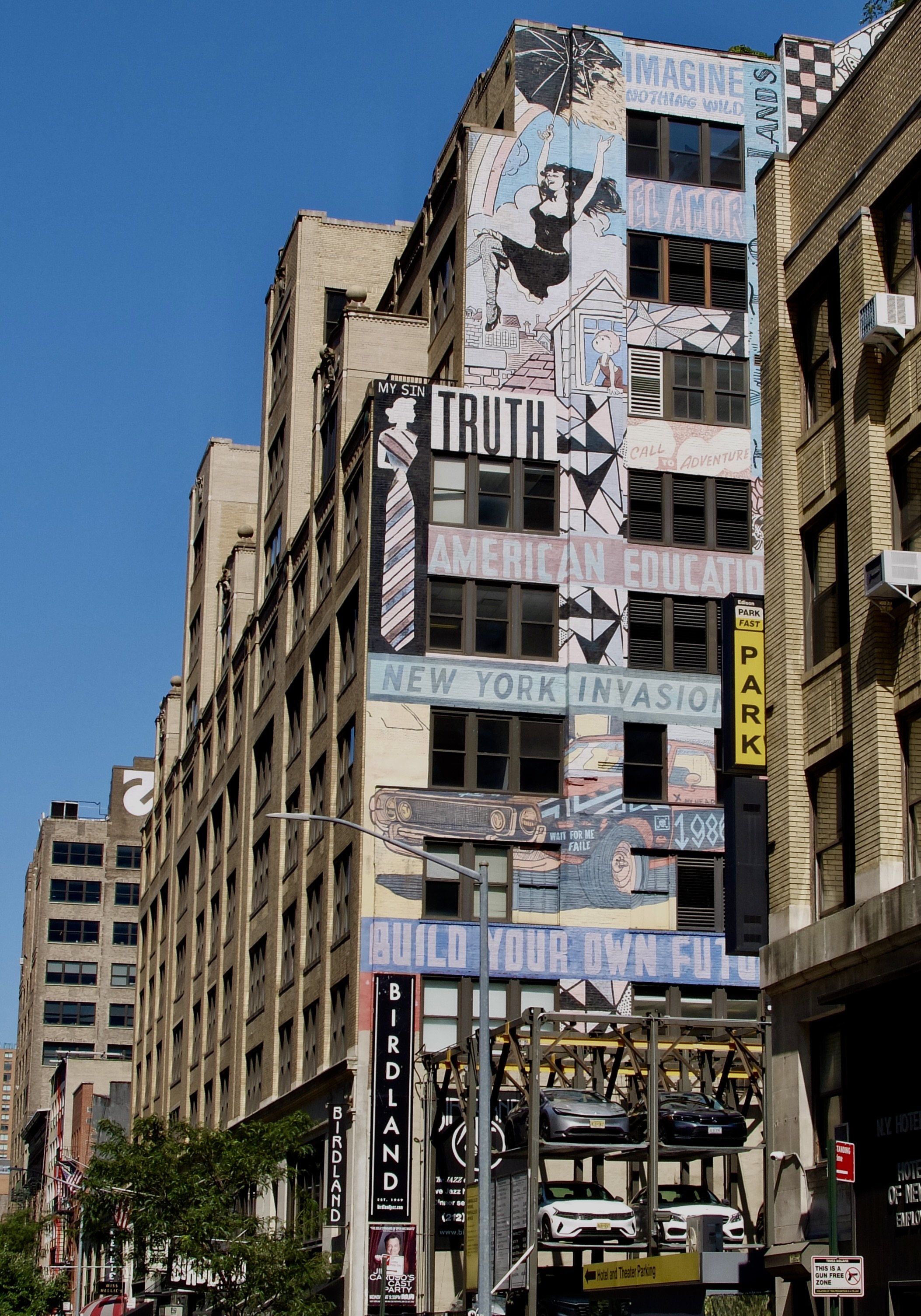
-
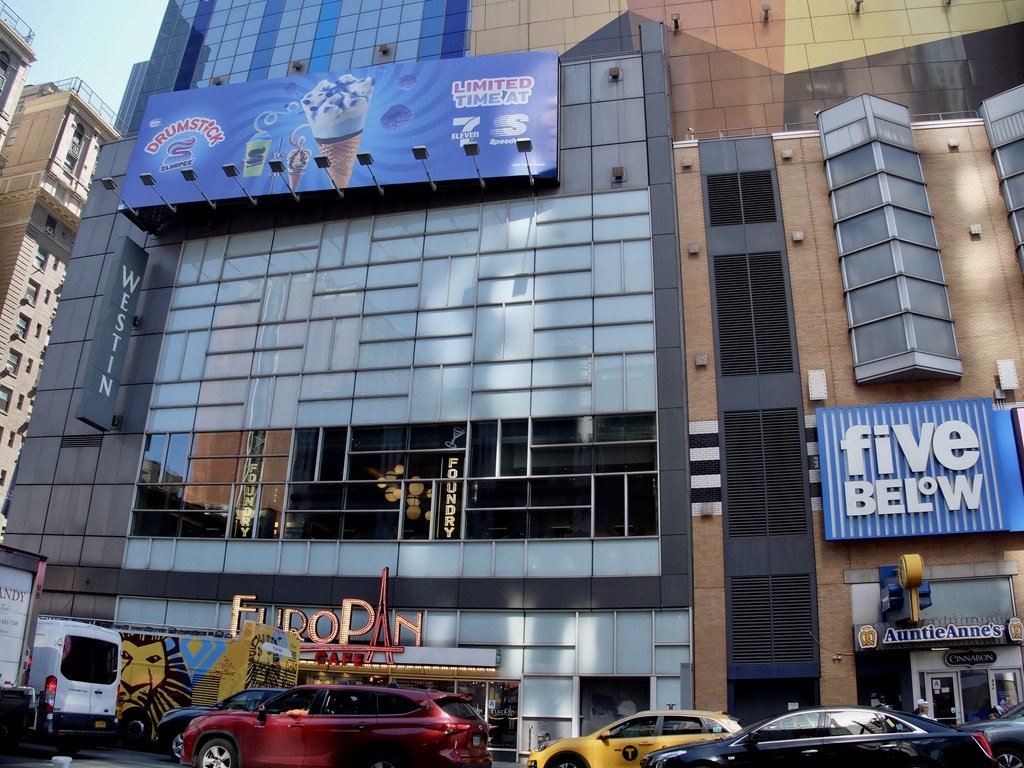
Over the years we've had many a pre Broadway show cocktail & dinner at The Foundry in the WESTIN Times Sq.
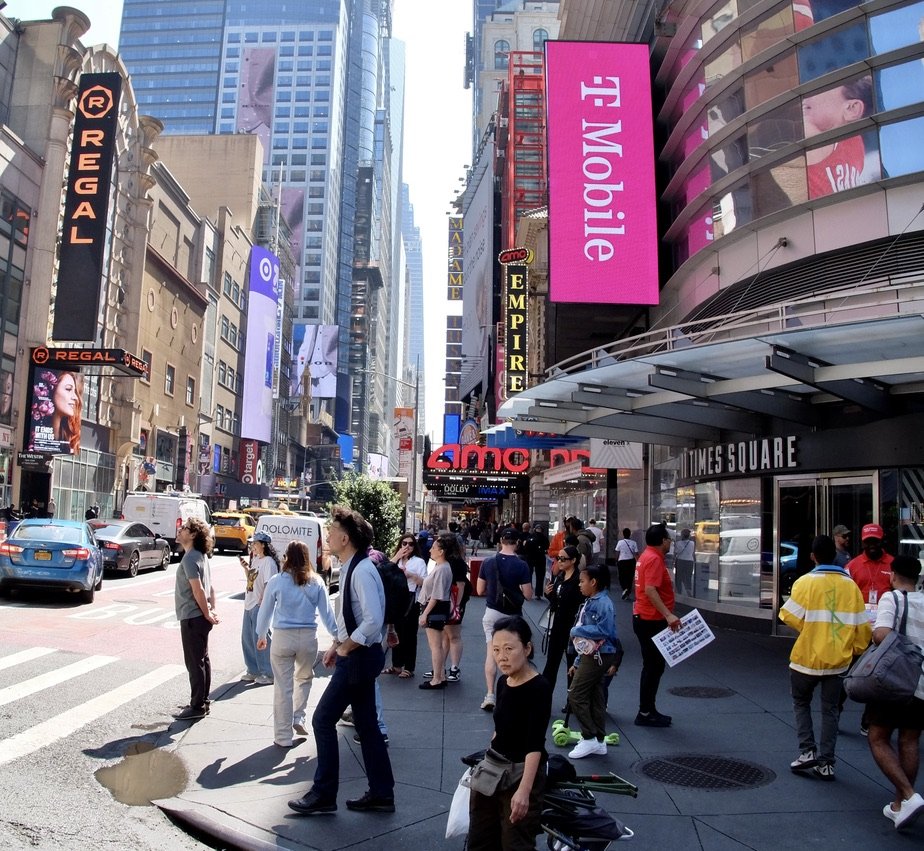
-
